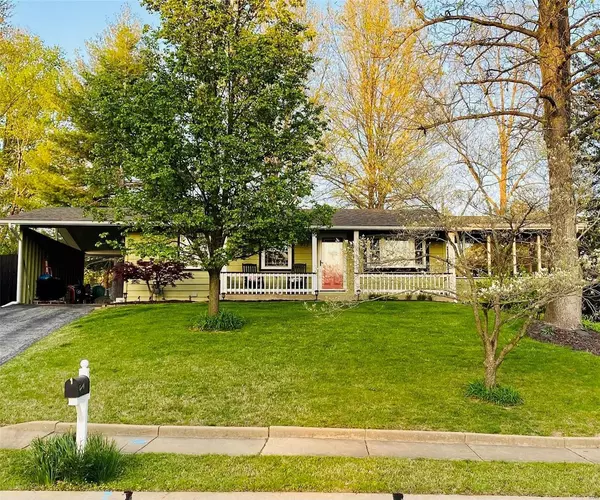For more information regarding the value of a property, please contact us for a free consultation.
913 Crestland DR Ballwin, MO 63011
Want to know what your home might be worth? Contact us for a FREE valuation!

Our team is ready to help you sell your home for the highest possible price ASAP
Key Details
Sold Price $257,000
Property Type Single Family Home
Sub Type Residential
Listing Status Sold
Purchase Type For Sale
Square Footage 1,073 sqft
Price per Sqft $239
Subdivision Westridge Sub 5
MLS Listing ID 22026376
Sold Date 06/10/22
Style Ranch
Bedrooms 2
Full Baths 1
Construction Status 63
Year Built 1959
Building Age 63
Lot Size 0.364 Acres
Acres 0.364
Lot Dimensions irr
Property Description
Charming, updated home in the Marquette School District! This 2 bed 1 bath home features an open floor plan with a stunning kitchen, beautiful hardwood floors, lots of windows and natural light! The kitchen is a perfect for anyone who enjoys spending time cooking. Plenty of custom cabinetry with some glass fronts, farmhouse sink, 9-foot breakfast bar, Quartzite are just a few features. Main floor laundry with a stackable washer and dryer are another added bonus to this home! Downstairs offers two additional rooms that could be used for a sleeping area and or office. There is also a recreation room that is would be great for a playroom and also offers a walkout. Off the living room is a wonderful screened in porch and deck that leads to a new brick paver patio. The backyard offers a large level area that is perfect for kids. Plenty of room to add an addition with the almost .4-acre lot. All of this is right across the street from the elementary school. Don't wait on this one!!
Location
State MO
County St Louis
Area Marquette
Rooms
Basement Concrete, Partially Finished, Rec/Family Area, Bath/Stubbed, Sleeping Area, Walk-Out Access
Interior
Interior Features Bookcases, Center Hall Plan, Open Floorplan, Carpets, Special Millwork, Window Treatments, Some Wood Floors
Heating Forced Air
Cooling Ceiling Fan(s), Electric
Fireplaces Number 1
Fireplaces Type Electric
Fireplace Y
Appliance Dishwasher, Dryer, Gas Cooktop, Electric Oven, Washer
Exterior
Parking Features false
Amenities Available Underground Utilities
Private Pool false
Building
Lot Description Chain Link Fence, Fencing, Wood Fence
Story 1
Sewer Public Sewer
Water Public
Architectural Style Traditional
Level or Stories One
Structure Type Cedar
Construction Status 63
Schools
Elementary Schools Westridge Elem.
Middle Schools Selvidge Middle
High Schools Marquette Sr. High
School District Rockwood R-Vi
Others
Ownership Private
Acceptable Financing Cash Only, Conventional, FHA, VA
Listing Terms Cash Only, Conventional, FHA, VA
Special Listing Condition None
Read Less
Bought with Adam Moskal
GET MORE INFORMATION




