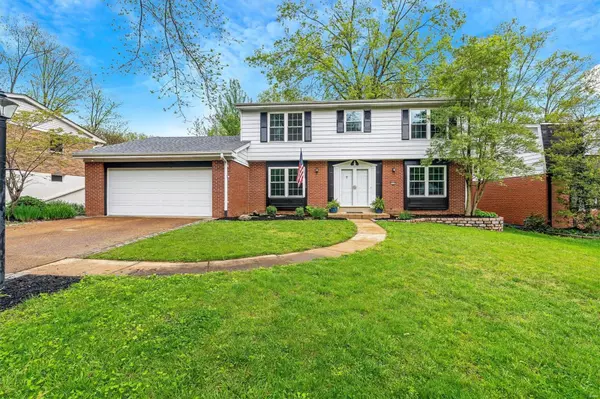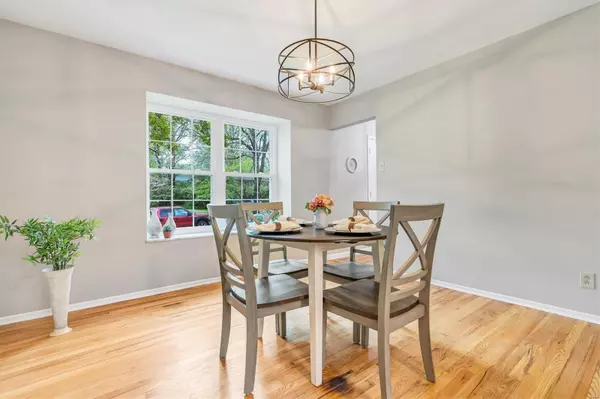For more information regarding the value of a property, please contact us for a free consultation.
9148 Grant Park DR St Louis, MO 63123
Want to know what your home might be worth? Contact us for a FREE valuation!

Our team is ready to help you sell your home for the highest possible price ASAP
Key Details
Sold Price $455,150
Property Type Single Family Home
Sub Type Residential
Listing Status Sold
Purchase Type For Sale
Square Footage 2,500 sqft
Price per Sqft $182
Subdivision Grant-Haven 4
MLS Listing ID 22028928
Sold Date 06/13/22
Style Other
Bedrooms 4
Full Baths 2
Half Baths 1
Construction Status 57
Year Built 1965
Building Age 57
Lot Size 9,583 Sqft
Acres 0.22
Lot Dimensions 72x138
Property Description
It all starts with curb appeal! Four sides brick, black shutters, new windows, fresh landscaping and new architectural shingle roof. And a great backyard, too. Completely fenced, covered patio, mature trees plus a bonus fenced area - perfect for a garden! Inside you'll find lots of hardwood floors, fresh paint, plus stylish plumbing & light fixtures. The updated eat-in kitchen has new shaker style cabinets and countertops. Black appliances complement the cabinet hardware and new lighting. Formal living & dining rooms, updated powder room and family room (fireplace) complete the main floor. Head upstairs to find 4 spacious bedrooms - each with wood floors and ceiling fan. Master suite with a private bath and two closets. Finished LL includes a rec room with built-in bar plus a bonus room and plenty of storage space. Grant Haven is a quiet neighborhood close to shopping, restaurants, parks, bike trail and Grants Farm. Lindbergh schools. One year home warranty. Agent related to seller.
Location
State MO
County St Louis
Area Lindbergh
Rooms
Basement Concrete, Full, Partially Finished, Concrete, Rec/Family Area, Sleeping Area
Interior
Interior Features Center Hall Plan, Some Wood Floors
Heating Forced Air
Cooling Ceiling Fan(s), Electric
Fireplaces Number 1
Fireplaces Type Woodburning Fireplce
Fireplace Y
Appliance Dishwasher, Disposal, Microwave, Gas Oven, Refrigerator
Exterior
Garage true
Garage Spaces 2.0
Waterfront false
Parking Type Attached Garage, Garage Door Opener
Private Pool false
Building
Lot Description Chain Link Fence, Fencing, Level Lot, Streetlights
Story 2
Sewer Public Sewer
Water Public
Architectural Style Traditional
Level or Stories Two
Structure Type Aluminum Siding, Brick Veneer
Construction Status 57
Schools
Elementary Schools Sappington Elem.
Middle Schools Truman Middle School
High Schools Lindbergh Sr. High
School District Lindbergh Schools
Others
Ownership Private
Acceptable Financing Cash Only, Conventional
Listing Terms Cash Only, Conventional
Special Listing Condition Renovated, None
Read Less
Bought with Mitcheal Hagar
GET MORE INFORMATION




