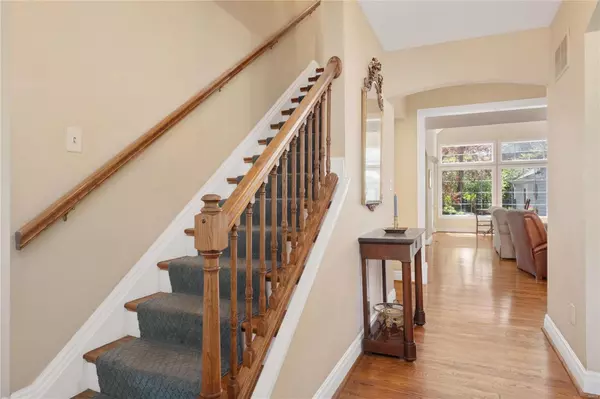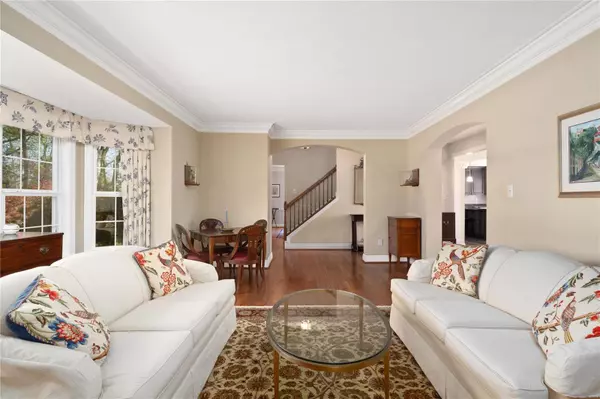For more information regarding the value of a property, please contact us for a free consultation.
2 Frontenac Estates DR Frontenac, MO 63131
Want to know what your home might be worth? Contact us for a FREE valuation!

Our team is ready to help you sell your home for the highest possible price ASAP
Key Details
Sold Price $1,088,000
Property Type Single Family Home
Sub Type Residential
Listing Status Sold
Purchase Type For Sale
Square Footage 3,532 sqft
Price per Sqft $308
Subdivision Frontenac
MLS Listing ID 22026194
Sold Date 06/13/22
Style Other
Bedrooms 4
Full Baths 3
Half Baths 1
Construction Status 71
Year Built 1951
Building Age 71
Lot Size 0.740 Acres
Acres 0.74
Lot Dimensions 143x226
Property Description
Updated and expanded in 2003, this charming 4 bdrm, 3.5 bath home is ideally situated on a lush .74 acre lot in picturesque Frontenac Estates overlooking the beautiful Villa Duchesne and Oak Hill campus. Find both formal and informal living perfect for today's busy lifestyle. The living rm with fireplace and built ins and the formal dining rm with bay window are perfectly appointed off the foyer. The kitchen with butler pantry, center island with seating offers custom cabinetry, and granite countertops, flows seamlessly into the light filled family rm with vaulted ceiling, fireplace and builtins. A main floor master suite with his/her walk in closets and luxury bath with multihead shower and jetted tub. Upstairs find a bedrm suite, 2 other large bedrms, one with an extra rm for sleepovers, storage etc… and a hall bath. Gleaming hardwood floors, beautiful landscaping, private brick patio, 2 car garage and more are complete this home. Ladue schools
Location
State MO
County St Louis
Area Ladue
Rooms
Basement Partial
Interior
Interior Features Bookcases, Center Hall Plan, Carpets, Special Millwork, Window Treatments, Vaulted Ceiling, Walk-in Closet(s), Some Wood Floors
Heating Forced Air, Zoned
Cooling Ceiling Fan(s), Electric, Zoned
Fireplaces Number 2
Fireplaces Type Gas, Woodburning Fireplce
Fireplace Y
Appliance Dishwasher, Double Oven, Gas Cooktop, Wall Oven
Exterior
Parking Features true
Garage Spaces 2.0
Private Pool false
Building
Lot Description Corner Lot, Partial Fencing
Story 1.5
Sewer Public Sewer
Water Public
Architectural Style Traditional
Level or Stories One and One Half
Structure Type Brick
Construction Status 71
Schools
Elementary Schools Conway Elem.
Middle Schools Ladue Middle
High Schools Ladue Horton Watkins High
School District Ladue
Others
Ownership Private
Acceptable Financing Cash Only, Conventional
Listing Terms Cash Only, Conventional
Special Listing Condition Owner Occupied, None
Read Less
Bought with Mary Slay
GET MORE INFORMATION




