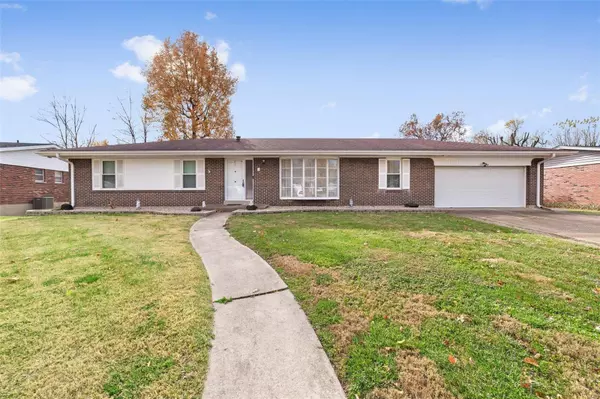For more information regarding the value of a property, please contact us for a free consultation.
4060 Belcroft DR Florissant, MO 63034
Want to know what your home might be worth? Contact us for a FREE valuation!

Our team is ready to help you sell your home for the highest possible price ASAP
Key Details
Sold Price $200,000
Property Type Single Family Home
Sub Type Residential
Listing Status Sold
Purchase Type For Sale
Square Footage 2,400 sqft
Price per Sqft $83
Subdivision Sunland Hills 4
MLS Listing ID 22029039
Sold Date 06/14/22
Style Ranch
Bedrooms 3
Full Baths 3
Construction Status 57
Year Built 1965
Building Age 57
Lot Size 0.291 Acres
Acres 0.291
Lot Dimensions IRR
Property Description
Back on the market--no fault of seller--buyer financing fell through/got cold feet! All brick ranch with 3 bedrooms/3 baths plus main floor laundry, main floor has 1800+ sf. All new paint, new kitchen countertops, and freshly painted kitchen cabinets that is complete with a breakfast bar. The main floor features a formal livining room and dining room that can easily be converted into a home office. The finished basement includes sleeping area, a craft room, living room, a wet bar and plenty of storage! The basement walks out to the fenced yard and overlooks the golf course/common ground. This is the perfect house to update as you live in it (FHA 203k loan!) and gain immediate equity! Received offer prior to active. Continue to show and submit back-up.
Location
State MO
County St Louis
Area Hazelwood Central
Rooms
Basement Concrete, Bathroom in LL, Sleeping Area, Storage Space, Walk-Out Access
Interior
Interior Features Carpets, Window Treatments
Heating Forced Air
Cooling Electric
Fireplaces Number 1
Fireplaces Type Woodburning Fireplce
Fireplace Y
Exterior
Garage true
Garage Spaces 2.0
Waterfront false
Parking Type Attached Garage
Private Pool false
Building
Story 1
Sewer Public Sewer
Water Public
Architectural Style Traditional
Level or Stories One
Structure Type Brick Veneer
Construction Status 57
Schools
Elementary Schools Jury Elem.
Middle Schools North Middle
High Schools Hazelwood Central High
School District Hazelwood
Others
Ownership Private
Acceptable Financing Cash Only, Conventional, FHA, USDA, VA
Listing Terms Cash Only, Conventional, FHA, USDA, VA
Special Listing Condition None
Read Less
Bought with Keaira Anderson
GET MORE INFORMATION




