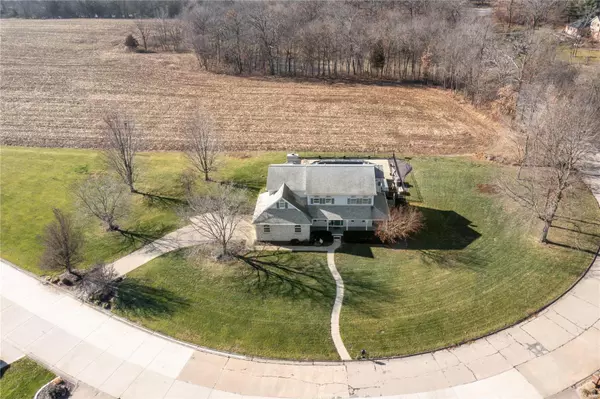For more information regarding the value of a property, please contact us for a free consultation.
5148 Live Oak Drive Smithton, IL 62285
Want to know what your home might be worth? Contact us for a FREE valuation!

Our team is ready to help you sell your home for the highest possible price ASAP
Key Details
Sold Price $359,900
Property Type Single Family Home
Sub Type Residential
Listing Status Sold
Purchase Type For Sale
Square Footage 2,998 sqft
Price per Sqft $120
Subdivision Wildwood Lake Estates 4Th Add
MLS Listing ID 22000722
Sold Date 06/16/22
Style A-Frame
Bedrooms 4
Full Baths 2
Half Baths 1
Construction Status 28
HOA Fees $12/ann
Year Built 1994
Building Age 28
Lot Size 1.100 Acres
Acres 1.1
Lot Dimensions 534x51x460 IRR
Property Description
NEW PRICE: Looking for home with private outdoor retreat--Pool will be open for OPEN HOUSE. Two-story home with hardwood & ceramic tile floors throughout, spacious rooms include living room, formal dining room, white kitchen cabinets w/island, cozy family room with fireplace & ceiling fan, sunroom that leads to huge deck. UL features lovely & spacious primary bedroom w/ electric fireplace & ensuite with dual sinks with vanity, whirlpool tub, walk-closet, & separate shower & toilet room, 3 additional generous size bedrooms, storage closets, nice hall bathroom with dual sinks & separate toilet room w/ shower/tub combo, & convenience of an upper level laundry room. Seller installed hardwood in dining & family room, carpet in the basement 2021, composite deck 2020, pool pump 2020, pool robot cleaner 2020, A/C 2016, water heater 2014, roof 2011, furnace Jan 2022, electrical improvements 2021. Home has passed Occupancy Insp.
Location
State IL
County St Clair-il
Rooms
Basement Partial
Interior
Interior Features Vaulted Ceiling, Walk-in Closet(s)
Heating Forced Air
Cooling Gas
Fireplaces Number 2
Fireplaces Type Gas Starter
Fireplace Y
Appliance Dishwasher, Electric Cooktop, Microwave, Refrigerator
Exterior
Garage true
Garage Spaces 2.0
Amenities Available Private Inground Pool
Waterfront false
Parking Type Attached Garage, Rear/Side Entry
Private Pool true
Building
Lot Description Fencing, Streetlights, Water View
Story 2
Sewer Public Sewer
Water Public
Architectural Style Traditional
Level or Stories Two
Structure Type Brick Veneer, Vinyl Siding
Construction Status 28
Schools
Elementary Schools New Athens Dist 60
Middle Schools New Athens Dist 60
High Schools New Athens
School District New Athens Dist 60
Others
Ownership Private
Acceptable Financing Cash Only, Conventional, FHA, VA
Listing Terms Cash Only, Conventional, FHA, VA
Special Listing Condition Disabled Veteran, None
Read Less
Bought with Caleb Davis
GET MORE INFORMATION




