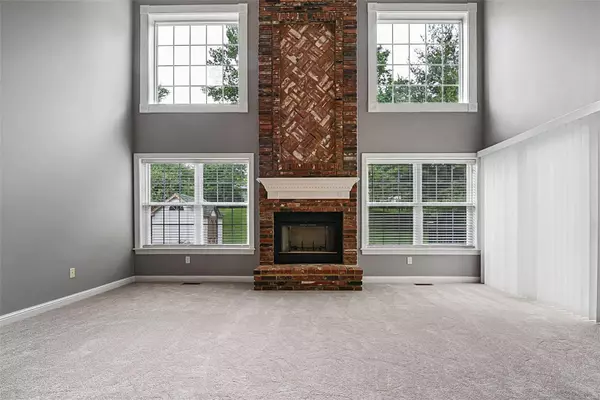For more information regarding the value of a property, please contact us for a free consultation.
Address not disclosed Maryland Heights, MO 63043
Want to know what your home might be worth? Contact us for a FREE valuation!

Our team is ready to help you sell your home for the highest possible price ASAP
Key Details
Sold Price $460,000
Property Type Single Family Home
Sub Type Residential
Listing Status Sold
Purchase Type For Sale
Square Footage 2,444 sqft
Price per Sqft $188
Subdivision Katelyn Manor
MLS Listing ID 22031157
Sold Date 06/20/22
Style Other
Bedrooms 4
Full Baths 2
Half Baths 1
Construction Status 26
Year Built 1996
Building Age 26
Lot Size 0.310 Acres
Acres 0.31
Lot Dimensions 13,504
Property Description
1.5 Story Beautifully maintained 4 Bed, 3 Bath home with over 2,300 SF! This home has so much detail with gorgeous wood flooring, new carpet, fresh paint, wainscoting, coffered ceilings, vaults, crown molding and so much more! Lots of windows throughout the home keeping it light & bright. 2nd story entry foyer with living room, dining room, great room with woodburning fireplace & spacious eat-in kitchen boasting plenty of cabinet/counter space, stainless steel appliances & a center island breakfast bar. Master bedroom is on the main floor with a walk-in closet, full bath with separate tub/shower & a double vanity. Laundry & half bath on the main too! Upper level has 3 great size bedrooms & an additional full bath. The lower level has tons of space and leaves plenty of room for storage. The home sits on a large lot with a nice and private backyard. Great location and within walking distance to Maryland Heights Aqua Port & Rec Center & the Walking Trail to Creve Coeur Lake.
Location
State MO
County St Louis
Area Pattonville
Rooms
Basement Full, Concrete, Sump Pump, Storage Space
Interior
Interior Features Coffered Ceiling(s), Open Floorplan, Carpets, Window Treatments, Walk-in Closet(s), Some Wood Floors
Heating Forced Air
Cooling Electric
Fireplaces Number 1
Fireplaces Type Woodburning Fireplce
Fireplace Y
Appliance Dishwasher, Disposal, Microwave, Electric Oven, Stainless Steel Appliance(s)
Exterior
Garage true
Garage Spaces 2.0
Waterfront false
Parking Type Attached Garage
Private Pool false
Building
Lot Description Fencing, Sidewalks
Story 2
Sewer Public Sewer
Water Public
Architectural Style Traditional
Level or Stories Two
Structure Type Brick Veneer, Vinyl Siding
Construction Status 26
Schools
Elementary Schools Rose Acres Elem.
Middle Schools Holman Middle
High Schools Pattonville Sr. High
School District Pattonville R-Iii
Others
Ownership Private
Acceptable Financing Cash Only, Conventional, RRM/ARM
Listing Terms Cash Only, Conventional, RRM/ARM
Special Listing Condition None
Read Less
Bought with Jan Woods
GET MORE INFORMATION




