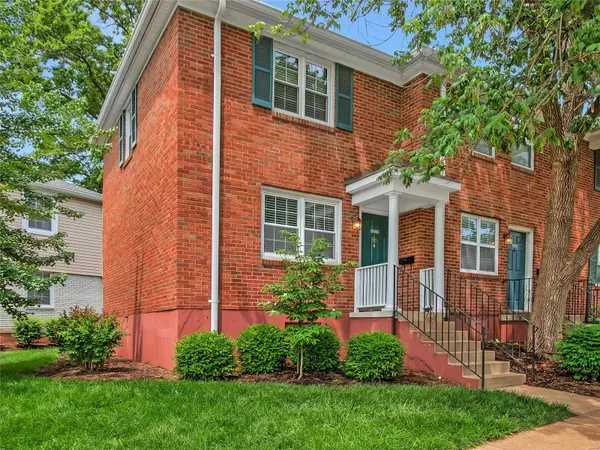For more information regarding the value of a property, please contact us for a free consultation.
9145 N Swan CIR Brentwood, MO 63144
Want to know what your home might be worth? Contact us for a FREE valuation!

Our team is ready to help you sell your home for the highest possible price ASAP
Key Details
Sold Price $190,000
Property Type Condo
Sub Type Condo/Coop/Villa
Listing Status Sold
Purchase Type For Sale
Square Footage 768 sqft
Price per Sqft $247
Subdivision Brentwood Forest Condo Ph Eight
MLS Listing ID 22029927
Sold Date 06/23/22
Style Townhouse
Bedrooms 2
Full Baths 1
Construction Status 72
HOA Fees $229/mo
Year Built 1950
Building Age 72
Lot Size 2,831 Sqft
Acres 0.065
Property Description
Love the look, the location and the lifestyle of this tastefully appointed, impeccably maintained and pristine townhome. Fresh neutral color palette, incredible natural light and attractive updates throughout. Featuring savvy owner's signature panache, pretty kitchen boasts crisp white cabinetry complemented by hand-laid cobalt blue mosaic tile backsplash, new Kohler sink, polished chrome fixtures & stunning Mexican-terracotta-style floor. Fantastic open floor plan makes for easy living. Dining w/designer light fixture w/access to fantastic deck perfect for alfresco dining, overlooks lush green common ground (Storage closet). Upstairs generously sized bedrooms w/great closets, a chic bath with sleek Kohler fixtures and black granite counter. Electrolux washer/dryer in closet included. Newer windows w/white-slat blinds. Steps away from everyone's favorite retail, restaurants, parks. Enjoy walking trail, Lake Jefferson, 2 pools, 2 tennis courts, club-house & extremely well-run community!
Location
State MO
County St Louis
Area Brentwood
Rooms
Basement None
Interior
Interior Features Open Floorplan, Carpets, Special Millwork, Window Treatments, Walk-in Closet(s)
Heating Electric, Forced Air
Cooling Ceiling Fan(s), Electric
Fireplace Y
Appliance Dishwasher, Disposal, Dryer, Microwave, Electric Oven, Refrigerator, Washer
Exterior
Parking Features false
Amenities Available Clubhouse, In Ground Pool, Private Laundry Hkup, Tennis Court(s), Underground Utilities, Trail(s)
Private Pool false
Building
Lot Description Backs to Comm. Grnd, Corner Lot, Sidewalks, Streetlights
Story 2
Sewer Public Sewer
Water Public
Architectural Style Traditional
Level or Stories Two
Structure Type Brick
Construction Status 72
Schools
Elementary Schools Mcgrath Elem.
Middle Schools Brentwood Middle
High Schools Brentwood High
School District Brentwood
Others
HOA Fee Include Clubhouse, Some Insurance, Maintenance Grounds, Parking, Pool, Receptionist, Sewer, Snow Removal, Taxes, Trash, Water
Ownership Private
Acceptable Financing Cash Only, Conventional, FHA
Listing Terms Cash Only, Conventional, FHA
Special Listing Condition Renovated, None
Read Less
Bought with John Jackson
GET MORE INFORMATION




