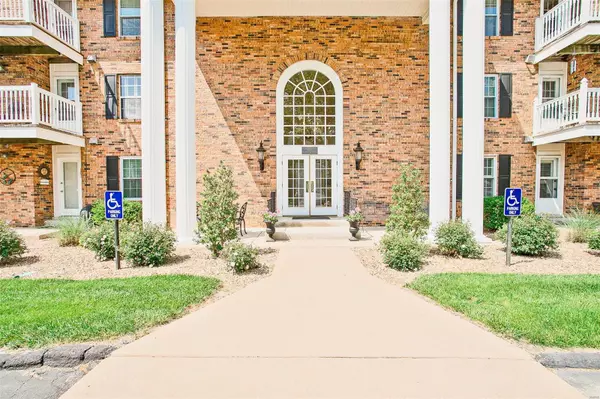For more information regarding the value of a property, please contact us for a free consultation.
312 Clayton Crossing #306 Ellisville, MO 63011
Want to know what your home might be worth? Contact us for a FREE valuation!

Our team is ready to help you sell your home for the highest possible price ASAP
Key Details
Sold Price $170,000
Property Type Condo
Sub Type Condo/Coop/Villa
Listing Status Sold
Purchase Type For Sale
Square Footage 1,392 sqft
Price per Sqft $122
Subdivision Clayton Crossing Condo 1
MLS Listing ID 22011606
Sold Date 06/17/22
Style Other
Bedrooms 2
Full Baths 2
Construction Status 37
HOA Fees $385/mo
Year Built 1985
Building Age 37
Lot Size 3,528 Sqft
Acres 0.081
Property Description
Fabulous condo with spacious (1392 sq/ft) of living space! Enjoy a heated garage with plenty of storage and 2 GARAGE SPACES! Garage has an elevator which leads to the lobby of the 3rd floor hallway by condo unit. Very easy and convenient location. Updated baths with master bath having a full shower and shower seat with hand rails. Master bedroom included spacious walk in closet remodeled by Newspace. Updated Hot Water Heater, new refrigerator in 2021, main floor laundry (Washer and Dryer to remain). Main hall storage closet also remodeled by Newspace. Additional amenities include crown moldings, deck/balcony off living room, wood burning fireplace. 2nd bedroom has been converted to an office so no closet or doors. Fantastic location minutes from shops and restaurants. AAA Rockwood School District!
Location
State MO
County St Louis
Area Marquette
Rooms
Basement Storage Space
Interior
Interior Features Walk-in Closet(s)
Heating Forced Air
Cooling Electric
Fireplaces Number 1
Fireplaces Type Woodburning Fireplce
Fireplace Y
Appliance Dishwasher, Disposal, Electric Oven
Exterior
Parking Features true
Garage Spaces 2.0
Amenities Available Elevator(s)
Private Pool false
Building
Story 1
Sewer Public Sewer
Water Public
Level or Stories One
Structure Type Brick Veneer
Construction Status 37
Schools
Elementary Schools Westridge Elem.
Middle Schools Crestview Middle
High Schools Marquette Sr. High
School District Rockwood R-Vi
Others
HOA Fee Include Maintenance Grounds, Snow Removal, Trash, Water
Ownership Private
Acceptable Financing Cash Only, Conventional
Listing Terms Cash Only, Conventional
Special Listing Condition None
Read Less
Bought with Tony Brown
GET MORE INFORMATION




