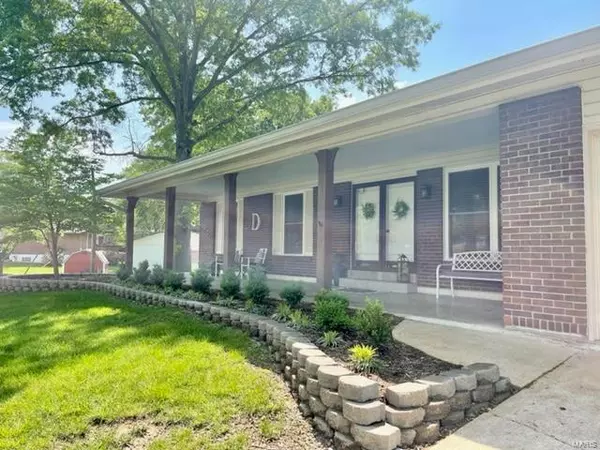For more information regarding the value of a property, please contact us for a free consultation.
2626 Cliffwood St Louis, MO 63129
Want to know what your home might be worth? Contact us for a FREE valuation!

Our team is ready to help you sell your home for the highest possible price ASAP
Key Details
Sold Price $300,000
Property Type Single Family Home
Sub Type Residential
Listing Status Sold
Purchase Type For Sale
Square Footage 1,323 sqft
Price per Sqft $226
Subdivision Forestwood Estates 1
MLS Listing ID 22032535
Sold Date 06/23/22
Style Ranch
Bedrooms 3
Full Baths 2
Half Baths 1
Construction Status 54
Year Built 1968
Building Age 54
Lot Size 10,803 Sqft
Acres 0.248
Lot Dimensions 95x139x65x135
Property Description
All brick, very well taken care of ranch in the heart of Oakville. HUGE, covered front porch will greet you to this beautiful gem. 3 Bd , 2.5 Bth. Oversized 2 car garage. Dining rm w/ hardwood floors opens to the Kitchen, w/breakfast bar center island, pantry, planning desk, gas stove, dishwasher and built-in microwave. Lovely neutral decor. Pride of ownership shines throughout. Thermal windows. Master Bedroom features bathroom and walk-in closet w/ organizers. Family Room with brick, gas fireplace. Sliding door will lead you to the patio overlooking this peaceful, parklike yard backing to common ground. The finished walk-out lower-level doubles the space and features a full bath. Awesome Rec. Room could be divided to create a 4th bedroom. Check out the age of all of these big ticket items: Arch Roof 8/21, Entire HVAC system including AC unit 4/21, Water heater 5/22. Newer windows and back sliding door. Invisible fence covers entire yard and includes two collars.
Location
State MO
County St Louis
Area Oakville
Rooms
Basement Bathroom in LL, Rec/Family Area, Walk-Out Access
Interior
Interior Features Open Floorplan, Carpets, Walk-in Closet(s), Some Wood Floors
Heating Forced Air
Cooling Attic Fan, Gas
Fireplaces Number 1
Fireplaces Type Gas
Fireplace Y
Appliance Dishwasher, Microwave, Gas Oven
Exterior
Garage true
Garage Spaces 2.0
Waterfront false
Parking Type Attached Garage, Garage Door Opener
Private Pool false
Building
Lot Description Backs to Comm. Grnd, Wooded
Story 1
Sewer Public Sewer
Water Public
Architectural Style Traditional
Level or Stories One
Construction Status 54
Schools
Elementary Schools Point Elem.
Middle Schools Oakville Middle
High Schools Oakville Sr. High
School District Mehlville R-Ix
Others
Ownership Private
Acceptable Financing Cash Only, Conventional, FHA, VA
Listing Terms Cash Only, Conventional, FHA, VA
Special Listing Condition None
Read Less
Bought with Carole Bernsen
GET MORE INFORMATION




