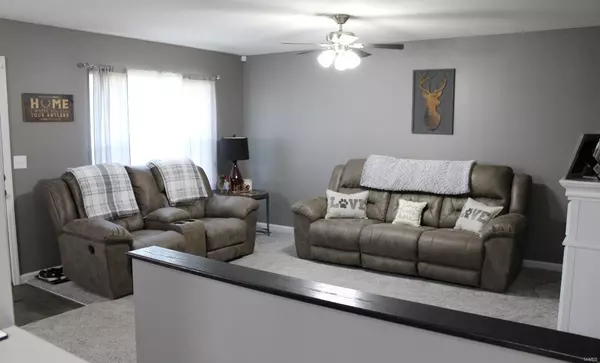For more information regarding the value of a property, please contact us for a free consultation.
319 Hawks Perch PL Hillsboro, MO 63050
Want to know what your home might be worth? Contact us for a FREE valuation!

Our team is ready to help you sell your home for the highest possible price ASAP
Key Details
Sold Price $219,900
Property Type Single Family Home
Sub Type Residential
Listing Status Sold
Purchase Type For Sale
Square Footage 1,094 sqft
Price per Sqft $201
Subdivision Hawks Pointe Ph 01
MLS Listing ID 22032086
Sold Date 06/29/22
Style Ranch
Bedrooms 3
Full Baths 2
Construction Status 4
Year Built 2018
Building Age 4
Lot Size 0.280 Acres
Acres 0.28
Property Description
This Super-Fresh 3 bed 2 full bath home is as move-n-ready as it comes. Basically, everything is newer. All with-in 6-8 months the floors have been replaced, ALL the light fixtures & water fixtures have been updated. The ceiling fans are all wireless & Bluetooth. The whole interior of the house has just been professionally painted (walls, doors, trim etc) (ALL) the matching stainless appliances have just been replaced & they set the kitchen off along with the new cabinet hardware. Not to mention the HVAC system & roof is from 2018. It doesn't get more worry-free than moving into this adorable, updated home that backs to trees in a Cul-De-Sac. Backyard was just fenced and home was professionally pressure-washed just months ago. The basement has a walk-out, full window & rough-in for your own finishing touches. This home sits in the quite Hawks Pointe Subdivision in the Hillsboro School Dist.
Must See - Bring your offer Mon-Fri showings after 3:30pm - Weekends Open - Lets Make a Deal
Location
State MO
County Jefferson
Area Hillsboro
Rooms
Basement Concrete, Full, Concrete, Sump Pump, Unfinished, Walk-Out Access
Interior
Interior Features Center Hall Plan, Carpets
Heating Forced Air
Cooling Ceiling Fan(s), Electric
Fireplaces Type None
Fireplace Y
Appliance Dishwasher, Disposal, Microwave, Electric Oven, Refrigerator
Exterior
Parking Features true
Garage Spaces 2.0
Private Pool false
Building
Lot Description Backs to Trees/Woods, Cul-De-Sac, Fencing
Story 1
Sewer Public Sewer
Water Public
Architectural Style Traditional
Level or Stories One
Structure Type Vinyl Siding
Construction Status 4
Schools
Elementary Schools Hillsboro Elem.
Middle Schools Hillsboro Jr. High
High Schools Hillsboro High
School District Hillsboro R-Iii
Others
Ownership Private
Acceptable Financing Cash Only, Conventional, FHA, VA
Listing Terms Cash Only, Conventional, FHA, VA
Special Listing Condition Renovated, None
Read Less
Bought with Andrew Boyd
GET MORE INFORMATION




