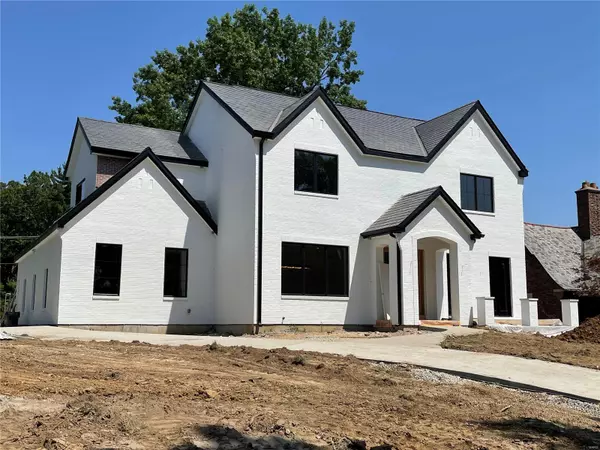For more information regarding the value of a property, please contact us for a free consultation.
19 Lake Forest DR Richmond Heights, MO 63117
Want to know what your home might be worth? Contact us for a FREE valuation!

Our team is ready to help you sell your home for the highest possible price ASAP
Key Details
Sold Price $1,794,611
Property Type Single Family Home
Sub Type Residential
Listing Status Sold
Purchase Type For Sale
Square Footage 4,591 sqft
Price per Sqft $390
Subdivision Lake Forest
MLS Listing ID 21008111
Sold Date 06/24/22
Style Other
Bedrooms 5
Full Baths 4
Half Baths 1
HOA Fees $100/ann
Lot Size 0.350 Acres
Acres 0.35
Lot Dimensions 100' x 150'
Property Description
*** New Home To Be Built*** Another beautiful new custom home by MRM Manlin Development Group. Move in ready in 2021. National award winning Clayton Schools. Beautiful 100' x 150' lot - the last remaining buildable lot in the exclusive private Lake Forest subdiv. Approximately 4591 square ft of total living space. 5 bedrooms, 4.5 baths. Outstanding brick & stone exterior and high end appointments throughout the interior make this a showcase home. 9' ceilings on both the 1st & 2nd floors. Spacious rooms throughout. Kitchen features Wolf gas range and microwave drawer, Sub-Zero refrigerator, Asko dishwasher, walk-in pantry, planning desk and lots of extras. MBR suite with "his & hers" custom closets. Main floor laundry, office, mudroom, great room, dining room,breakfast room. Finished lower level family rm with wet bar, 5th bedroom & full bath. Crown molding, security system, inground sprinklers. Property has room for an inground pool. Just minutes to downtown Clayton, schools, highways.
Location
State MO
County St Louis
Area Clayton
Rooms
Basement Concrete, Bathroom in LL, Partially Finished, Concrete, Rec/Family Area, Sleeping Area, Sump Pump, Walk-Out Access
Interior
Interior Features Bookcases, High Ceilings, Coffered Ceiling(s), Carpets, Special Millwork, Walk-in Closet(s), Wet Bar, Some Wood Floors
Heating Forced Air, Zoned
Cooling Electric, Zoned
Fireplaces Number 1
Fireplaces Type Gas
Fireplace Y
Appliance Dishwasher, Disposal, Front Controls on Range/Cooktop, Microwave, Range Hood, Gas Oven, Refrigerator
Exterior
Parking Features true
Garage Spaces 2.0
Private Pool false
Building
Lot Description Level Lot, Partial Fencing, Streetlights, Wood Fence
Story 2
Builder Name MRM Manlin Development
Sewer Public Sewer
Water Public
Architectural Style Traditional, Tudor
Level or Stories Two
Structure Type Brick
Schools
Elementary Schools Meramec Elem.
Middle Schools Wydown Middle
High Schools Clayton High
School District Clayton
Others
Ownership Owner by Contract
Acceptable Financing Cash Only, Conventional
Listing Terms Cash Only, Conventional
Special Listing Condition None
Read Less
Bought with Default Zmember
GET MORE INFORMATION




