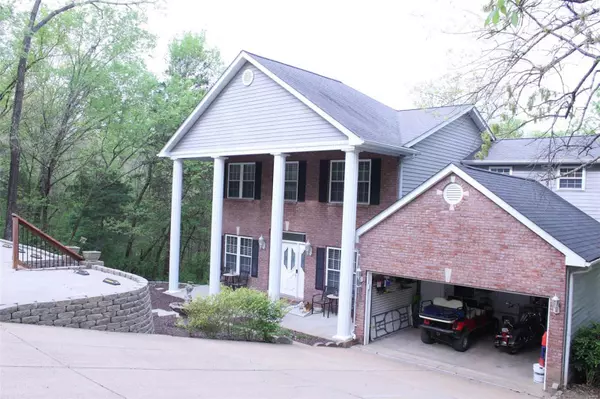For more information regarding the value of a property, please contact us for a free consultation.
9667 Moonshine DR Hillsboro, MO 63050
Want to know what your home might be worth? Contact us for a FREE valuation!

Our team is ready to help you sell your home for the highest possible price ASAP
Key Details
Sold Price $323,000
Property Type Single Family Home
Sub Type Residential
Listing Status Sold
Purchase Type For Sale
Square Footage 2,640 sqft
Price per Sqft $122
Subdivision Raintree Plantation Sec 11
MLS Listing ID 22028156
Sold Date 06/30/22
Style Other
Bedrooms 4
Full Baths 3
Half Baths 1
HOA Fees $31/ann
Lot Size 10,411 Sqft
Acres 0.239
Lot Dimensions 10,411
Property Description
Must see home overlooking golf course located in Raintree Plantation! This beautiful home has 4 bedrooms, 3.5 baths, multiple decks, a walkout basement, and hardwood floors throughout. Three of the bedrooms feature walk in closets, with the master bath featuring a relaxing shower and tub. Finished basement has room to set up an office or entertaining space, then walk outside for beautiful views and a private hot tub. Double hung thermal windows, spray therma fiber energy efficient insulation, and dual zone heating and cooling keep this home temperature controlled throughout the year for a very low monthly cost. Main floor laundry doubles as mud room, perfect for storing shoes or hanging up bags when walking inside from the garage. Extra lot available for additional price. Country Club dues are currently optional for this location where you can add the use of a pool & work out room as well as discounted golf rates. Private gated community, must have gate code to enter.
Location
State MO
County Jefferson
Area Hillsboro
Rooms
Basement Crawl Space, Partial, Rec/Family Area, Walk-Out Access
Interior
Interior Features Bookcases, High Ceilings, Coffered Ceiling(s), Open Floorplan, Carpets, Walk-in Closet(s), Some Wood Floors
Heating Dual, Forced Air 90+
Cooling Electric, Dual
Fireplaces Number 1
Fireplaces Type Woodburning Fireplce
Fireplace Y
Appliance Grill, Dishwasher, Disposal, Dryer, Electric Cooktop, Microwave, Electric Oven, Washer, Water Softener
Exterior
Parking Features true
Garage Spaces 2.0
Amenities Available Golf Course, Pool, Clubhouse, Spa/Hot Tub
Private Pool false
Building
Lot Description Backs To Golf Course
Story 2
Sewer Community Sewer
Water Community
Architectural Style Traditional
Level or Stories Two
Structure Type Vinyl Siding
Schools
Elementary Schools Hillsboro Primary
Middle Schools Hillsboro Jr. High
High Schools Hillsboro High
School District Hillsboro R-Iii
Others
Ownership Private
Acceptable Financing Cash Only, Conventional, FHA, VA
Listing Terms Cash Only, Conventional, FHA, VA
Special Listing Condition None
Read Less
Bought with Heather Castelli
GET MORE INFORMATION




