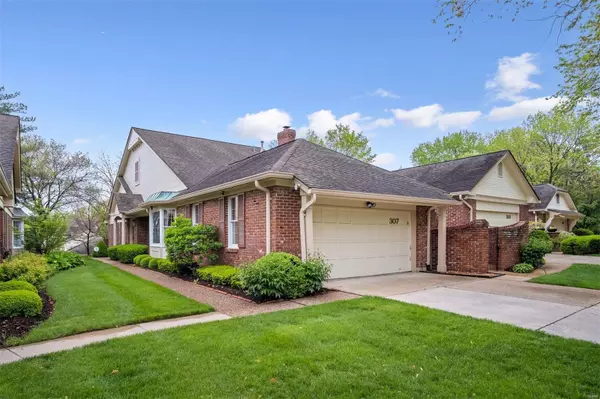For more information regarding the value of a property, please contact us for a free consultation.
307 Morristown CT Chesterfield, MO 63017
Want to know what your home might be worth? Contact us for a FREE valuation!

Our team is ready to help you sell your home for the highest possible price ASAP
Key Details
Sold Price $465,890
Property Type Condo
Sub Type Condo/Coop/Villa
Listing Status Sold
Purchase Type For Sale
Square Footage 3,669 sqft
Price per Sqft $126
Subdivision Baywood Villages Condo Ph Five
MLS Listing ID 22027256
Sold Date 07/01/22
Style Villa
Bedrooms 3
Full Baths 3
Construction Status 40
HOA Fees $639/mo
Year Built 1982
Building Age 40
Lot Size 10,193 Sqft
Acres 0.234
Property Description
Chesterfield villa living at its finest awaits you on a quiet cul-de-sac street in serene Baywood Villages. This 3BR, 3 Bath home has been lovingly maintained by the original owners and is ready for you to add your personal updates. From the Great Room worthy of the name with its soaring vaulted ceiling, beautiful built-in cabinetry, wet bar, and gas fireplace to the luxurious Primary Bedroom Suite featuring a private balcony, sitting room, walk-in closet & elegant built-in dressing table, this property has a generous canvas on which to build. The thoughtfully designed Kitchen has an adjoining Breakfast Room which opens to an enclosed patio, the perfect spot to enjoy your morning coffee. Convenient main floor Laundry Room. Highlights of the lower level include a large Family Room with a walkout to a covered patio, a Bedroom and Full Bath for the occasional houseguest, plus a large Bonus Room. Take advantage of Baywood Villages amenities including the pool, tennis courts and clubhouse.
Location
State MO
County St Louis
Area Parkway Central
Rooms
Basement Bathroom in LL, Full, Partially Finished, Rec/Family Area, Sleeping Area, Walk-Out Access
Interior
Interior Features Bookcases, Carpets, Special Millwork, Vaulted Ceiling, Wet Bar, Some Wood Floors
Heating Forced Air
Cooling Electric
Fireplaces Number 1
Fireplaces Type Gas
Fireplace Y
Appliance Dishwasher, Disposal, Microwave, Electric Oven, Refrigerator
Exterior
Parking Features true
Garage Spaces 2.0
Amenities Available In Ground Pool, Tennis Court(s)
Private Pool false
Building
Story 1
Sewer Public Sewer
Water Public
Architectural Style Traditional
Level or Stories One
Construction Status 40
Schools
Elementary Schools Green Trails Elem.
Middle Schools Central Middle
High Schools Parkway Central High
School District Parkway C-2
Others
Ownership Private
Acceptable Financing Cash Only, Conventional
Listing Terms Cash Only, Conventional
Special Listing Condition None
Read Less
Bought with Dale Weir
GET MORE INFORMATION




