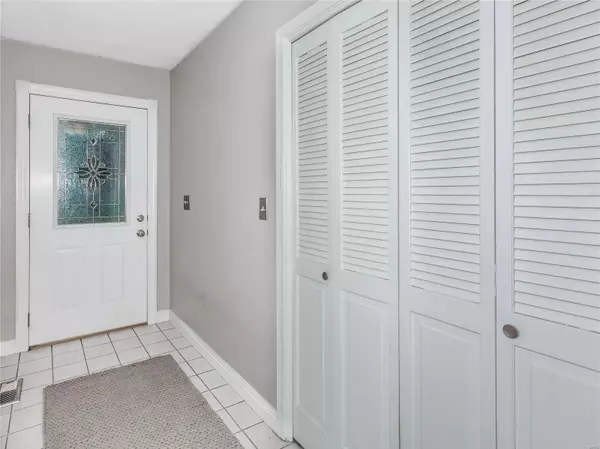For more information regarding the value of a property, please contact us for a free consultation.
515 De Vries CT Troy, IL 62294
Want to know what your home might be worth? Contact us for a FREE valuation!

Our team is ready to help you sell your home for the highest possible price ASAP
Key Details
Sold Price $251,300
Property Type Single Family Home
Sub Type Residential
Listing Status Sold
Purchase Type For Sale
Square Footage 2,087 sqft
Price per Sqft $120
Subdivision Lanahans Fifth Add
MLS Listing ID 22033662
Sold Date 07/14/22
Style Ranch
Bedrooms 3
Full Baths 3
Construction Status 36
Year Built 1986
Building Age 36
Lot Size 0.390 Acres
Acres 0.39
Lot Dimensions 73.13x191.65x206.54x125
Property Description
Located on a quiet cul-de-sac you will find this spacious walk-out ranch in TRIAD SCHOOL DISTRICT! Seller has updated the exterior with new siding and stone work. Large covered front porch opens to entry foyer leading you to a open floorplan! Living room/dining room open with vaulted ceiling. Patio door to deck overlooks large, fenced back yard. Kitchen features lots of counter space and cabinetry. Main floor laundry. Master features a 3/4 master bathroom. Walk out lower level is finished to include a family room (with dry bar), bonus space, bedroom (wardrobe will stay) and 3/4 bathroom, still leaving lots of unfinished storage space including another egress window for future finish. Walks out to large backyard patio - partially covered. Seller updated furnace and air conditioner in 2022. Laundry is on main level, but there is a place to move it downstairs if preferred. Ring doorbell will stay. Showings will start on Fri 6/3. Seller will review offers on 6/6.
Location
State IL
County Madison-il
Rooms
Basement Bathroom in LL, Egress Window(s), Partially Finished, Rec/Family Area, Walk-Out Access
Interior
Interior Features Open Floorplan, Vaulted Ceiling
Heating Forced Air 90+
Cooling Electric
Fireplaces Type None
Fireplace Y
Appliance Dishwasher, Microwave, Gas Oven, Refrigerator, Trash Compactor
Exterior
Garage true
Garage Spaces 2.0
Waterfront false
Parking Type Attached Garage, Off Street
Private Pool false
Building
Lot Description Cul-De-Sac, Fencing, Streetlights
Story 1
Sewer Aerobic Septic
Water Public
Architectural Style Craftsman
Level or Stories One
Structure Type Brk/Stn Veneer Frnt, Vinyl Siding
Construction Status 36
Schools
Elementary Schools Triad Dist 2
Middle Schools Triad Dist 2
High Schools Triad
School District Triad Dist 2
Others
Ownership Private
Acceptable Financing Cash Only, Conventional, FHA, USDA, VA
Listing Terms Cash Only, Conventional, FHA, USDA, VA
Special Listing Condition Owner Occupied, None
Read Less
Bought with Payton Blaylock
GET MORE INFORMATION




