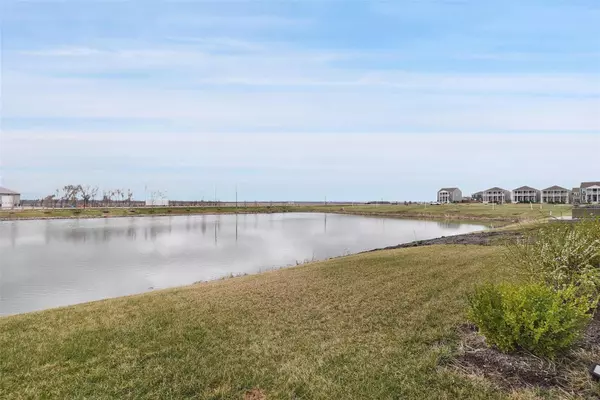For more information regarding the value of a property, please contact us for a free consultation.
1016 Kilderkin WAY St Charles, MO 63301
Want to know what your home might be worth? Contact us for a FREE valuation!

Our team is ready to help you sell your home for the highest possible price ASAP
Key Details
Sold Price $477,000
Property Type Single Family Home
Sub Type Residential
Listing Status Sold
Purchase Type For Sale
Square Footage 2,416 sqft
Price per Sqft $197
Subdivision New Town At St Chas Ph 10B #1
MLS Listing ID 22034559
Sold Date 07/08/22
Style Other
Bedrooms 4
Full Baths 2
Half Baths 1
Construction Status 3
HOA Fees $70/ann
Year Built 2019
Building Age 3
Lot Size 4,312 Sqft
Acres 0.099
Lot Dimensions 32x134
Property Description
WATERFRONT LOT!!! Welcome HOME to this GORGEOUS 2 story, 2416 sq ft, 4 bdrm, 2.5 bath home w/ OVERSIZED 2 car garage, DBL porch, FENCED-IN yard & WALKOUT basement! Main floor has open floor plan w/ UPGRADED luxury flooring, 9' ceilings, GAS fireplace, powder rm & add'l windows. Kitchen boasts of grey 42" custom cabinets w/ crown molding, QUARTZ countertops, GAS stove, island w/ storage, pantry & SS appliances. Dining area has an AMAZING Butler's pantry. 2nd floor has Master En Suite w/ walk in closet & porch to enjoy the BEST SUNSETS, master bath has sep his/hers adult height vanities; EXTRA LARGE WALK-IN shower w/ jets & sep soaking tub. 3 add'l bdrm w/ walk-in closets, hallway full bath & laundry rm. Basement is ready for your unique design or great for storage. When you live in NEW TOWN you have many amenities incl parks, lakes/canals to swim, kayak, paddleboard, float, fish & 2 pool areas! There is outdoor amphitheater, walkable stores, restaurants, sand volleyball & so much more!
Location
State MO
County St Charles
Area Orchard Farm
Rooms
Basement Radon Mitigation System, Bath/Stubbed, Sump Pump, Unfinished, Walk-Out Access
Interior
Interior Features High Ceilings, Open Floorplan, Carpets, Walk-in Closet(s), Some Wood Floors
Heating Forced Air, Humidifier
Cooling Electric
Fireplaces Number 1
Fireplaces Type Gas
Fireplace Y
Appliance Dishwasher, Disposal, Microwave, Gas Oven, Stainless Steel Appliance(s)
Exterior
Parking Features true
Garage Spaces 2.0
Amenities Available Pool, Underground Utilities
Private Pool false
Building
Lot Description Fencing, Waterfront
Story 2
Builder Name Whittaker
Sewer Public Sewer
Water Public
Architectural Style Traditional
Level or Stories Two
Structure Type Fiber Cement
Construction Status 3
Schools
Elementary Schools Orchard Farm Elem.
Middle Schools Orchard Farm Middle
High Schools Orchard Farm Sr. High
School District Orchard Farm R-V
Others
Ownership Private
Acceptable Financing Cash Only, Conventional, FHA, VA
Listing Terms Cash Only, Conventional, FHA, VA
Special Listing Condition Owner Occupied, None
Read Less
Bought with Dustin Dailing
GET MORE INFORMATION




