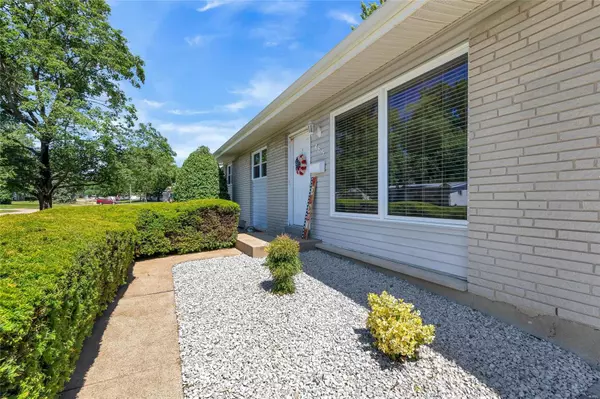For more information regarding the value of a property, please contact us for a free consultation.
465 Wren DR Florissant, MO 63031
Want to know what your home might be worth? Contact us for a FREE valuation!

Our team is ready to help you sell your home for the highest possible price ASAP
Key Details
Sold Price $170,000
Property Type Single Family Home
Sub Type Residential
Listing Status Sold
Purchase Type For Sale
Square Footage 1,025 sqft
Price per Sqft $165
Subdivision Flamingo Park 10
MLS Listing ID 22042199
Sold Date 07/15/22
Style Ranch
Bedrooms 3
Full Baths 1
Half Baths 1
Construction Status 60
Year Built 1962
Building Age 60
Lot Size 8,102 Sqft
Acres 0.186
Lot Dimensions 77x105
Property Description
Adorable home with 3 beds, 1.5 baths, large level backyard with lots of trees/shade and fencing. Master Bedroom has private 1/2 bath. 2 additional main floor bedrooms and a full bath on main level which brings back the nostalgia of the past. The basement is framed out and ready for your finishing touches. There is also a sleeping area in LL. The workbenches/tables/saw in LL all stay with the house! The backyard features a large patio with some privacy fencing around, yet leaving lots of space to enjoy the large yard. There is a shed which will stay with the house. Driveway will fit a couple cars and there is a 1 car carport as well. Seller can accommodate a quick closing! Fridge, washer and dryer all stay in the home. Home is to be sold AS IS.
Location
State MO
County St Louis
Area Hazelwood Central
Rooms
Basement Full, Partially Finished, Concrete, Unfinished
Interior
Interior Features Carpets, Window Treatments, Some Wood Floors
Heating Forced Air
Cooling Electric
Fireplaces Type None
Fireplace Y
Appliance Grill, Dishwasher, Microwave, Electric Oven, Refrigerator
Exterior
Garage false
Waterfront false
Parking Type Covered
Private Pool false
Building
Lot Description Fencing, Level Lot
Story 1
Sewer Public Sewer
Water Public
Architectural Style Traditional
Level or Stories One
Structure Type Brick
Construction Status 60
Schools
Elementary Schools Jana Elem.
Middle Schools Central Middle
High Schools Hazelwood West High
School District Hazelwood
Others
Ownership Private
Acceptable Financing Cash Only, Conventional, FHA, VA
Listing Terms Cash Only, Conventional, FHA, VA
Special Listing Condition None
Read Less
Bought with Laura Sanders
GET MORE INFORMATION




