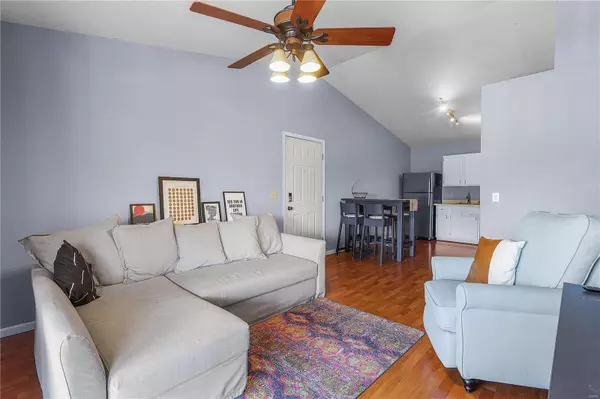For more information regarding the value of a property, please contact us for a free consultation.
749 Ridgeside Drive DR #L Ballwin, MO 63021
Want to know what your home might be worth? Contact us for a FREE valuation!

Our team is ready to help you sell your home for the highest possible price ASAP
Key Details
Sold Price $135,000
Property Type Condo
Sub Type Condo/Coop/Villa
Listing Status Sold
Purchase Type For Sale
Square Footage 868 sqft
Price per Sqft $155
Subdivision Treetop Condo Ph Ii
MLS Listing ID 22040259
Sold Date 07/15/22
Style Ranch
Bedrooms 2
Full Baths 2
Construction Status 33
HOA Fees $253/mo
Year Built 1989
Building Age 33
Lot Size 3,964 Sqft
Acres 0.091
Property Description
Showings start Friday! Welcome to an awesome Top Level Treetop Condominium! Desirable award winning Parkway School District with easy access to HWYs 141, 44 and 40. Really cute 2 bedroom, 2 full bathroom, with private master ensuite and vaulted ceilings. This beautiful unit features Pergo wood flooring, Neutral Paint color, Stainless steel appliances (Refrigerator can stay), White Cabinets with nice formica counters, Electronic Door keypad, Smart thermostat. Large master suite and generously sized second bedroom both feature huge walk in closets and ceiling fans. Enjoy the convenience of a private in unit laundry! Stackable Washer/Dryer can stay. Balcony with extra storage closet and 1 designated covered parking space. Also, great location to the common park area. Condo fees include water/sewer/trash, snow removal, landscaping and access to the pools and clubhouse with exercise area. Don't miss out....come see today and make it your own!!!
Location
State MO
County St Louis
Area Parkway South
Rooms
Basement None
Interior
Interior Features Carpets, Vaulted Ceiling, Walk-in Closet(s)
Heating Forced Air
Cooling Electric
Fireplaces Type None
Fireplace Y
Appliance Dishwasher, Disposal, Dryer, Microwave, Gas Oven, Refrigerator, Washer
Exterior
Garage false
Amenities Available Clubhouse, Exercise Room, Storage, High Speed Conn., In Ground Pool, Private Laundry Hkup
Waterfront false
Parking Type Additional Parking, Assigned/1 Space, Covered, Detached, Off Street
Private Pool false
Building
Story 1
Sewer Public Sewer
Water Public
Level or Stories One
Construction Status 33
Schools
Elementary Schools Wren Hollow Elem.
Middle Schools Southwest Middle
High Schools Parkway South High
School District Parkway C-2
Others
HOA Fee Include Clubhouse, Maintenance Grounds, Parking, Pool, Sewer, Snow Removal, Trash, Water
Ownership Private
Acceptable Financing Cash Only, Conventional
Listing Terms Cash Only, Conventional
Special Listing Condition Owner Occupied, None
Read Less
Bought with Janet Nelson
GET MORE INFORMATION




