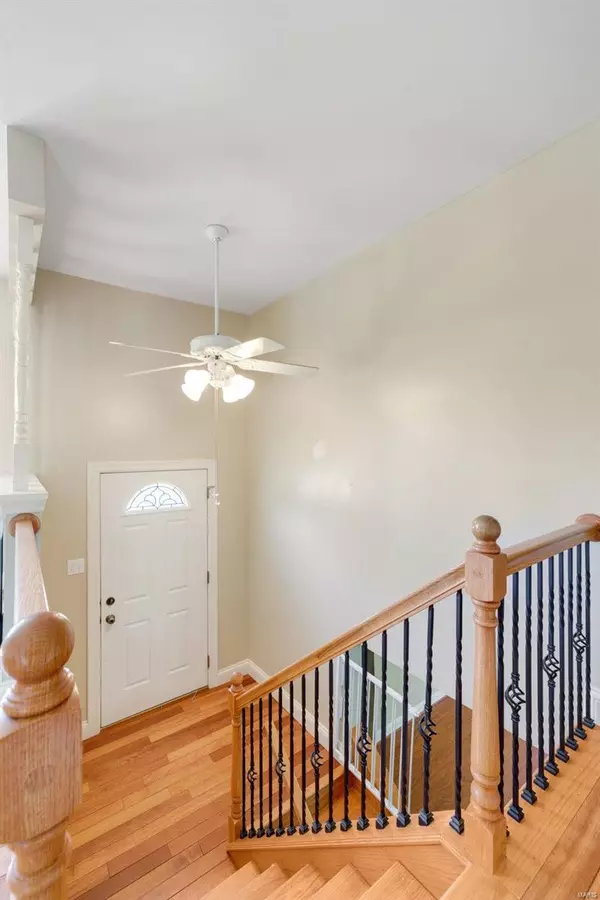For more information regarding the value of a property, please contact us for a free consultation.
5751 Firetree CT St Louis, MO 63129
Want to know what your home might be worth? Contact us for a FREE valuation!

Our team is ready to help you sell your home for the highest possible price ASAP
Key Details
Sold Price $250,000
Property Type Single Family Home
Sub Type Residential
Listing Status Sold
Purchase Type For Sale
Square Footage 1,468 sqft
Price per Sqft $170
Subdivision River Oaks 2
MLS Listing ID 22039320
Sold Date 07/18/22
Style Split Foyer
Bedrooms 3
Full Baths 1
Half Baths 1
Construction Status 41
Year Built 1981
Building Age 41
Lot Size 8,886 Sqft
Acres 0.204
Lot Dimensions 47/171x160/91
Property Description
Welcome to this charming Oakville home located in the cul-de-sac of a quiet neighborhood, just minutes from grocery stores, 255, restaurants and more! You will love sipping coffee on the large back deck overlooking the fully-fenced back yard that backs to luscious greenery. The lower level patio expands the length of the house allowing for an extra entertaining space. You will love the lower level family room with wood burning fireplace, vinyl flooring and half bath. This 3 bedroom, 1.5 Bathroom home has been structurally maintained extremely well! New roof 2019, new water heater 2022, new electrical panel *to be replaced on July 1st 2022*, new kitchen window *to be installed June 2022*, furnace and AC were replaced in 2021, and the list goes on! This home is in need of a fresh coat of paint and a new owner's fresh touches of décor! Seller is leaving the washer, dryer, refrigerator in the kitchen, and deep freezer located in the basement. Seller is selling as is!
Location
State MO
County St Louis
Area Oakville
Rooms
Basement Bathroom in LL, Fireplace in LL, Full, Partially Finished, Rec/Family Area, Storage Space
Interior
Interior Features Some Wood Floors
Heating Forced Air
Cooling Electric
Fireplaces Number 1
Fireplaces Type Woodburning Fireplce
Fireplace Y
Appliance Dishwasher, Disposal, Dryer, Refrigerator, Stainless Steel Appliance(s), Washer
Exterior
Garage true
Garage Spaces 2.0
Waterfront false
Parking Type Attached Garage
Private Pool false
Building
Lot Description Chain Link Fence, Cul-De-Sac
Sewer Public Sewer
Water Public
Architectural Style Traditional
Level or Stories Multi/Split
Structure Type Brick Veneer
Construction Status 41
Schools
Elementary Schools Wohlwend Elem.
Middle Schools Oakville Middle
High Schools Oakville Sr. High
School District Mehlville R-Ix
Others
Ownership Private
Acceptable Financing Cash Only, Conventional, FHA, Private, VA
Listing Terms Cash Only, Conventional, FHA, Private, VA
Special Listing Condition None
Read Less
Bought with Jeffrey Lottmann
GET MORE INFORMATION




