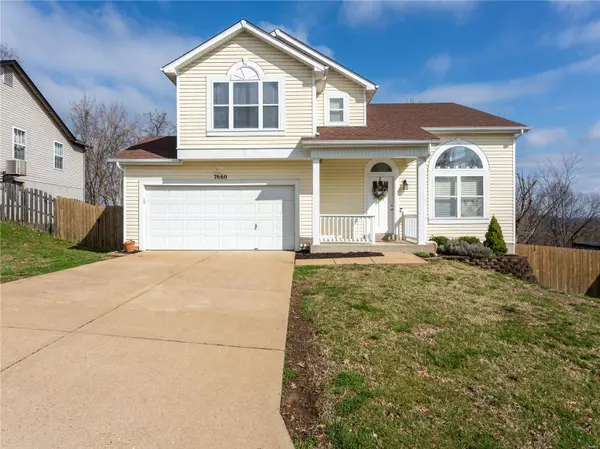For more information regarding the value of a property, please contact us for a free consultation.
7660 Meadowbrook LN Barnhart, MO 63012
Want to know what your home might be worth? Contact us for a FREE valuation!

Our team is ready to help you sell your home for the highest possible price ASAP
Key Details
Sold Price $225,000
Property Type Single Family Home
Sub Type Residential
Listing Status Sold
Purchase Type For Sale
Square Footage 1,900 sqft
Price per Sqft $118
Subdivision Bayberry Farms 02A
MLS Listing ID 22035116
Sold Date 07/18/22
Style Other
Bedrooms 3
Full Baths 2
Half Baths 1
Construction Status 26
HOA Fees $25/ann
Year Built 1996
Building Age 26
Lot Size 10,019 Sqft
Acres 0.23
Property Description
Highlighted by a covered front porch & walkable to Freer Elem., this beautiful Barnhart 2-story is ready for its next owners! A majestic vaulted 2-sty great room greets you at the front door and features custom touches such as built-in bookcase, recessed lights, large windows & access to a powder room. An open concept runs from the hearth room w/ wood-burning fireplace & views of the private backyard, to the breakfast rm w/ access to the 20x10 deck, and finally into the kitchen w/ SS appliances (all are 4yo), gas range, pantry & plenty of counter/cabinet space. A large laundry rm and access to the 2-car garage round out the main level. Upstairs showcases an updated hall bathrm, 2 large secondary bedrms, and a primary bedrm w/ vaulted ceilings, walk-in closet and en suite w/ his/her vanities and a tub/separate shower. A partially finished lower level w/ plenty of storage, and a privacy fenced backyard complete this gem. Newer HVAC ('18), wtr htr ('16), roof ('14), carpet ('20).
Location
State MO
County Jefferson
Area Windsor
Rooms
Basement Concrete, Partially Finished, Concrete, Rec/Family Area, Sleeping Area, Sump Pump, Storage Space
Interior
Interior Features Bookcases, Cathedral Ceiling(s), Open Floorplan, Carpets, Window Treatments, Vaulted Ceiling, Walk-in Closet(s)
Heating Forced Air
Cooling Ceiling Fan(s), Electric
Fireplaces Number 1
Fireplaces Type Woodburning Fireplce
Fireplace Y
Appliance Dishwasher, Disposal, Microwave, Gas Oven, Stainless Steel Appliance(s)
Exterior
Parking Features true
Garage Spaces 2.0
Amenities Available Underground Utilities
Private Pool false
Building
Lot Description Backs to Trees/Woods, Cul-De-Sac, Fencing, Streetlights
Story 2
Sewer Public Sewer
Water Public
Architectural Style Traditional
Level or Stories Two
Structure Type Vinyl Siding
Construction Status 26
Schools
Elementary Schools James E. Freer/Windsor Inter
Middle Schools Windsor Middle
High Schools Windsor High
School District Windsor C-1
Others
Ownership Private
Acceptable Financing Cash Only, Conventional, FHA, USDA, VA
Listing Terms Cash Only, Conventional, FHA, USDA, VA
Special Listing Condition Owner Occupied, None
Read Less
Bought with Rebecca O'Neill Romaine
GET MORE INFORMATION




