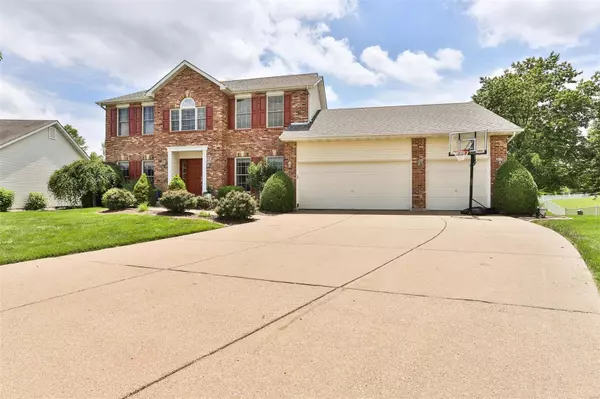For more information regarding the value of a property, please contact us for a free consultation.
38 Indigo Bush CT Dardenne Prairie, MO 63368
Want to know what your home might be worth? Contact us for a FREE valuation!

Our team is ready to help you sell your home for the highest possible price ASAP
Key Details
Sold Price $500,000
Property Type Single Family Home
Sub Type Residential
Listing Status Sold
Purchase Type For Sale
Square Footage 2,565 sqft
Price per Sqft $194
Subdivision Villages At Dardenne Mccluer Village #4
MLS Listing ID 22036395
Sold Date 07/18/22
Style Other
Bedrooms 5
Full Baths 3
Half Baths 1
Construction Status 20
HOA Fees $37/ann
Year Built 2002
Building Age 20
Lot Size 0.260 Acres
Acres 0.26
Lot Dimensions 146x130
Property Description
This is the one you've been waiting for! Stunning, Updated Beauty on Cul-de-sac w/Oversize 3 Car Garage! Main Level boasts Gorgeous Dining Rm w/custom Moldings, Office w/built-in Desk/Shelving, Great Rm w/Stone Fireplace & open view into AMAZING Custom Designed Kitchen/Breakfast rm w/Awesome Island, large Pantry Cabinet, Beverage Fridge, ample Cook/Prep/Storage spaces & More. The Laundry/Mud room features custom Cubbies & extra Storage. Spectacular Master Bedroom Suite is spacious and updated. Upstairs Loft and 3 more Bedrms & a Bath complete Upper Level! Extensively Finished Walkout Lower Level is perfect for Family/Friends/Fun. 5th Huge Bedrm, Full Bath & Wow Wet Bar. Enjoy the Seasons in Screened Porch, Walk down OR Walkout to Huge Tumbled-Stone Patio & play in the Gorgeous/Level Yard full of Amazing Custom Landscape & Stone Work. Gleaming Flooring, Designer Colors/Upgrades/Features throughout, & More! Community Pools, Lakes, Paths!
Location
State MO
County St Charles
Area Fort Zumwalt West
Rooms
Basement Bathroom in LL, Full, Rec/Family Area, Sleeping Area, Walk-Out Access
Interior
Interior Features Bookcases, Carpets, Special Millwork, Window Treatments, Walk-in Closet(s), Wet Bar, Some Wood Floors
Heating Forced Air, Zoned
Cooling Electric
Fireplaces Number 2
Fireplaces Type Gas, Woodburning Fireplce
Fireplace Y
Appliance Dishwasher, Disposal, Electric Cooktop, Microwave, Stainless Steel Appliance(s)
Exterior
Garage true
Garage Spaces 3.0
Amenities Available Pool, Clubhouse, Underground Utilities, Workshop Area
Waterfront false
Parking Type Attached Garage, Garage Door Opener, Oversized, Workshop in Garage
Private Pool false
Building
Lot Description Cul-De-Sac, Fence-Invisible Pet, Level Lot
Story 2
Sewer Public Sewer
Water Public
Architectural Style Traditional
Level or Stories Two
Structure Type Brk/Stn Veneer Frnt, Other
Construction Status 20
Schools
Elementary Schools Ostmann Elem.
Middle Schools Ft. Zumwalt West Middle
High Schools Ft. Zumwalt West High
School District Ft. Zumwalt R-Ii
Others
Ownership Private
Acceptable Financing Cash Only, Conventional, Other
Listing Terms Cash Only, Conventional, Other
Special Listing Condition None
Read Less
Bought with Laura Wehnes
GET MORE INFORMATION




