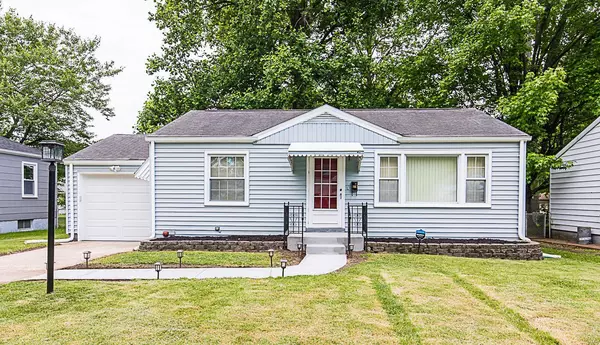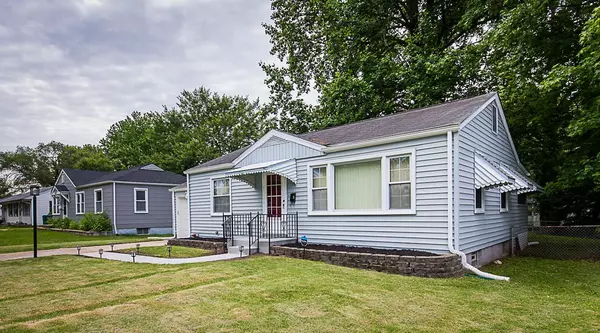For more information regarding the value of a property, please contact us for a free consultation.
1442 Akron DR St Louis, MO 63137
Want to know what your home might be worth? Contact us for a FREE valuation!

Our team is ready to help you sell your home for the highest possible price ASAP
Key Details
Sold Price $117,500
Property Type Single Family Home
Sub Type Residential
Listing Status Sold
Purchase Type For Sale
Square Footage 1,214 sqft
Price per Sqft $96
Subdivision Bissell Hills 9
MLS Listing ID 22037014
Sold Date 07/18/22
Style Ranch
Bedrooms 2
Full Baths 2
Construction Status 68
Year Built 1954
Building Age 68
Lot Size 6,098 Sqft
Acres 0.14
Lot Dimensions 60 x 100
Property Description
Beautiful turnkey home in quiet neighborhood in move-in condition. New stainless steel appliances in kitchen with custom cabinets and granite countertop. Nice sun porch that is carpeted and blinds on all windows with an electric heater that stays. Freshly painted with new light fixtures and ceiling fans. Professionally finished wood floors in bedrooms, living room, dining room and hallway. Freshly poured concrete porch, walkway, garage floor, part of driveway and patio in back. Enjoy your backyard on the hottest of days with the big shade tree which makes outside barbecuing a pleasure. Seller spared no expense with gutter guards around the total house so never worry about clogged gutters anymore. The lower level can be the perfect "man cave" with full bath and a bonus room that's perfect for an office or additional sleeping. Oh by the way, the brand new washer/dryer stays with the home so bring your Buyers today for a fast sale
.
Location
State MO
County St Louis
Area Riverview Gardens
Rooms
Basement Rec/Family Area, Sleeping Area
Interior
Interior Features Carpets, Some Wood Floors
Heating Forced Air, Space Heater
Cooling Attic Fan, Ceiling Fan(s), Electric
Fireplace Y
Appliance Dishwasher, Electric Cooktop, Stainless Steel Appliance(s)
Exterior
Garage true
Garage Spaces 1.0
Waterfront false
Parking Type Attached Garage, Garage Door Opener
Private Pool false
Building
Lot Description Fencing, Level Lot, Streetlights
Story 1
Sewer Public Sewer
Water Public
Architectural Style Traditional
Level or Stories One
Structure Type Vinyl Siding
Construction Status 68
Schools
Elementary Schools Gibson Elem.
Middle Schools R. G. Central Middle
High Schools Riverview Gardens Sr. High
School District Riverview Gardens
Others
Ownership Private
Acceptable Financing Cash Only, Conventional, FHA, VA
Listing Terms Cash Only, Conventional, FHA, VA
Special Listing Condition Renovated, None
Read Less
Bought with Carlos Page
GET MORE INFORMATION




