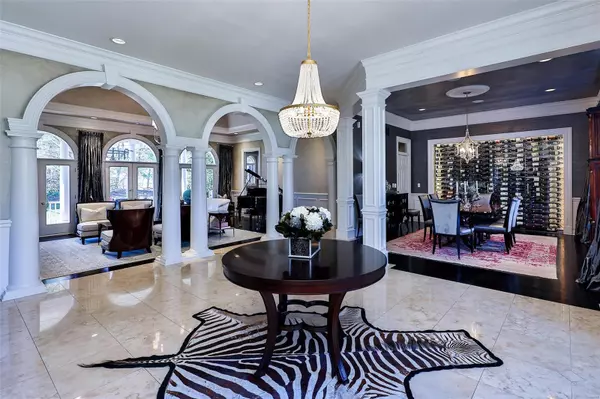For more information regarding the value of a property, please contact us for a free consultation.
9 Manderleigh Estates CT Frontenac, MO 63131
Want to know what your home might be worth? Contact us for a FREE valuation!

Our team is ready to help you sell your home for the highest possible price ASAP
Key Details
Sold Price $2,100,000
Property Type Single Family Home
Sub Type Residential
Listing Status Sold
Purchase Type For Sale
Square Footage 6,583 sqft
Price per Sqft $319
Subdivision Manderleigh
MLS Listing ID 22015602
Sold Date 07/27/22
Style Ranch
Bedrooms 4
Full Baths 4
Half Baths 2
Construction Status 25
Year Built 1997
Building Age 25
Lot Size 1.020 Acres
Acres 1.02
Lot Dimensions 230x226
Property Description
Extraordinary Johnson built residence on over an acre located on a private quiet cul de sac. Impressive grand entry w/custom made dark mahogany double doors & marble floors.Arched columns lead to gracious LR which boasts crown moulding, cove ceiling,arched built in bookcases, fireplace & French doors to brick veranda.Elegant DR offers a full wall wine cooler, plantation shutters, & wood floors.Office has floor to ceiling windows, fireplace & built-in bookcases. Exquisite main floor primary bedroom is a true retreat. Gourmet kitchen opens to light filled breakfast room & butler's pantry w/a wine refrigerator plus bar. Dramatic hearth room has vaulted ceilings, fireplace & built in arched bookcases. A sweeping staircase to entertainment area also includes FR, game room & media area, plus a bar. There are 3 guest quarters & an office. French doors to patio area.3 car oversized garage.Sophisticated décor is evident throughout & is perfect for all your entertaining needs!
Location
State MO
County St Louis
Area Ladue
Rooms
Basement Bathroom in LL, Fireplace in LL, Full, Concrete, Rec/Family Area, Sump Pump, Walk-Out Access
Interior
Interior Features Bookcases, Coffered Ceiling(s), Special Millwork, Window Treatments, Vaulted Ceiling, Walk-in Closet(s), Wet Bar, Some Wood Floors
Heating Forced Air, Zoned
Cooling Electric, Zoned
Fireplaces Number 4
Fireplaces Type Gas
Fireplace Y
Appliance Central Vacuum, Dishwasher, Disposal, Double Oven, Cooktop, Gas Cooktop, Refrigerator, Wine Cooler
Exterior
Parking Features true
Garage Spaces 3.0
Private Pool false
Building
Lot Description Level Lot
Story 1
Builder Name Johnson
Sewer Public Sewer
Water Public
Architectural Style Traditional
Level or Stories One
Structure Type Brick
Construction Status 25
Schools
Elementary Schools Conway Elem.
Middle Schools Ladue Middle
High Schools Ladue Horton Watkins High
School District Ladue
Others
Ownership Private
Acceptable Financing Cash Only, Conventional
Listing Terms Cash Only, Conventional
Special Listing Condition Owner Occupied, None
Read Less
Bought with Julie Bisig
GET MORE INFORMATION




