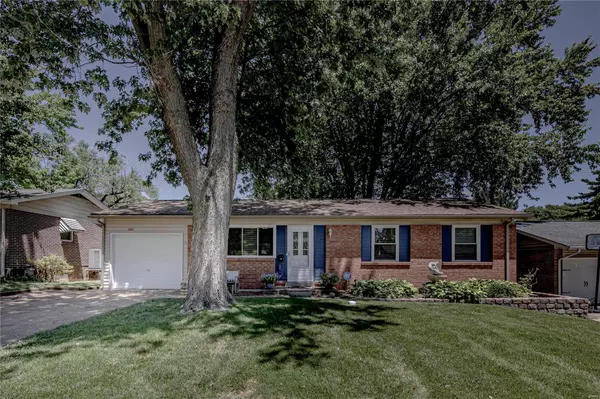For more information regarding the value of a property, please contact us for a free consultation.
1687 Coachway Hazelwood, MO 63042
Want to know what your home might be worth? Contact us for a FREE valuation!

Our team is ready to help you sell your home for the highest possible price ASAP
Key Details
Sold Price $175,000
Property Type Single Family Home
Sub Type Residential
Listing Status Sold
Purchase Type For Sale
Square Footage 950 sqft
Price per Sqft $184
Subdivision St Gerard Park North 4
MLS Listing ID 22042123
Sold Date 07/29/22
Style Ranch
Bedrooms 3
Full Baths 2
Construction Status 54
Year Built 1968
Building Age 54
Lot Size 8,059 Sqft
Acres 0.185
Lot Dimensions 63x134x63x134
Property Description
Welcome to a beautiful 3 bedroom / 2 bath open concept home in Hazelwood. This home offers built-in bookshelves in living room, refinished hardwood floors, crown molding, triple pane windows, smart thermostat, whole house attic fan, cedar lined hallway closet, an eat-in kitchen that was renovated in 2020 with granite countertops, subway tile backsplash, porcelain tile floors and stainless steel appliances. The main bedroom has a walk-in closet. The main level full bathroom as well as the lower level full bath were both renovated in 2020. New ceiling fans throughout the main level. The lower level has porcelain tile floors, a nice size bar for entertaining, an office space, and a nice size laundry/storage area. The washer/dryer and deep freezer can stay with home if needed. The outside offers 1 car garage w/double driveway, 4 hd sprinkler sys. (front yard only), smart camera door bell, fence w/8ft opening gate, custom eagle design in back patio, and built-in fire pit.
Location
State MO
County St Louis
Area Hazelwood West
Rooms
Basement Concrete, Bathroom in LL, Fireplace in LL, Full, Partially Finished, Rec/Family Area, Storage Space
Interior
Interior Features Bookcases, Open Floorplan, Some Wood Floors
Heating Forced Air
Cooling Electric
Fireplaces Number 1
Fireplaces Type Electric
Fireplace Y
Appliance Microwave, Range Hood, Gas Oven, Refrigerator, Stainless Steel Appliance(s)
Exterior
Garage true
Garage Spaces 1.0
Waterfront false
Parking Type Additional Parking, Attached Garage, Garage Door Opener
Private Pool false
Building
Lot Description Fencing, Streetlights
Story 1
Sewer Public Sewer
Water Public
Architectural Style Traditional
Level or Stories One
Structure Type Brick, Vinyl Siding
Construction Status 54
Schools
Elementary Schools Russell Elem.
Middle Schools West Middle
High Schools Hazelwood West High
School District Hazelwood
Others
Ownership Private
Acceptable Financing Cash Only, Conventional, FHA, VA
Listing Terms Cash Only, Conventional, FHA, VA
Special Listing Condition Owner Occupied, None
Read Less
Bought with Lance Merrick
GET MORE INFORMATION




