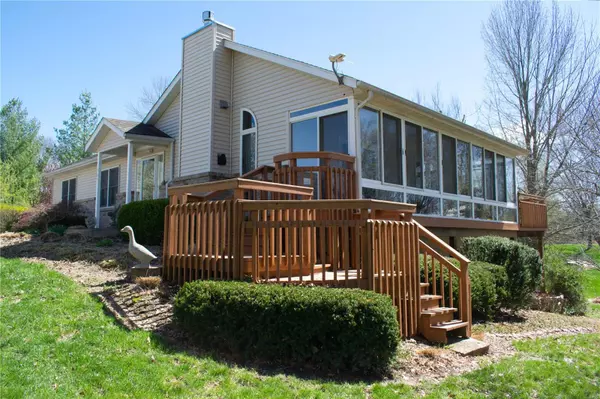For more information regarding the value of a property, please contact us for a free consultation.
751 Lake Lucille Dr Waterloo, IL 62298
Want to know what your home might be worth? Contact us for a FREE valuation!

Our team is ready to help you sell your home for the highest possible price ASAP
Key Details
Sold Price $285,000
Property Type Single Family Home
Sub Type Residential
Listing Status Sold
Purchase Type For Sale
Square Footage 2,005 sqft
Price per Sqft $142
Subdivision Lake Lucille
MLS Listing ID 22035638
Sold Date 07/29/22
Style Ranch
Bedrooms 2
Full Baths 2
Half Baths 1
Construction Status 23
HOA Fees $26/qua
Year Built 1999
Building Age 23
Lot Size 0.840 Acres
Acres 0.84
Lot Dimensions 165x320x134x229
Property Description
Beautiful setting with gorgeous landscaping greets you! Step into the open floorplan with hardwood floors throughout. The Great Room boasts Cathedral Ceilings & Gas Fireplace with marble surround. From the Dining area you can access the 30 ft long 3 season enclosed porch with ceiling fans and lighting, or enjoy the private setting from the 160 sq ft of Deck! There is also a Brick Patio off the walkout basement. The Master Bath offers a whirlpool Tub/Shower Combo and double linen closet. The huge Main floor Bath also serves as a laundry area and has the 2nd HVAC unit. The lower level has a Craft area with cabinets, built in bookcases, & counter with barstools. There's also a finished Studio/Office area with a hardwood floor and windows that could be converted to a bedroom. In the unfinished area there is a commode and slop sink, 2nd HVAC & water softener, workshop area & storage. There are double doors leading to the finished garage w/door leading to the patio. 3 outside faucets.
Location
State IL
County Monroe-il
Rooms
Basement Concrete, Bathroom in LL, Partially Finished, Concrete, Sump Pump, Storage Space, Walk-Out Access
Interior
Interior Features Cathedral Ceiling(s), Open Floorplan, Window Treatments, Walk-in Closet(s), Some Wood Floors
Heating Dual, Forced Air 90+, Humidifier, Zoned
Cooling Ceiling Fan(s), Electric, Zoned
Fireplaces Number 1
Fireplaces Type Circulating, Gas
Fireplace Y
Appliance Dishwasher, Disposal, Microwave, Range Hood, Gas Oven, Water Softener
Exterior
Garage true
Garage Spaces 2.0
Amenities Available Underground Utilities, Workshop Area
Waterfront false
Parking Type Attached Garage, Circle Drive, Electric Vehicle Charging Station(s), Garage Door Opener, Off Street, Rear/Side Entry, Workshop in Garage
Private Pool false
Building
Lot Description Backs to Trees/Woods, Pond/Lake
Story 1
Sewer Septic Tank
Water Well
Architectural Style Contemporary
Level or Stories One
Structure Type Brick Veneer, Vinyl Siding
Construction Status 23
Schools
Elementary Schools Waterloo Dist 5
Middle Schools Waterloo Dist 5
High Schools Waterloo
School District Waterloo Dist 5
Others
Ownership Private
Acceptable Financing Cash Only, Conventional, FHA, USDA, VA
Listing Terms Cash Only, Conventional, FHA, USDA, VA
Special Listing Condition Homestead Senior, Senior Freeze, Owner Occupied, None
Read Less
Bought with Joann Meier
GET MORE INFORMATION




