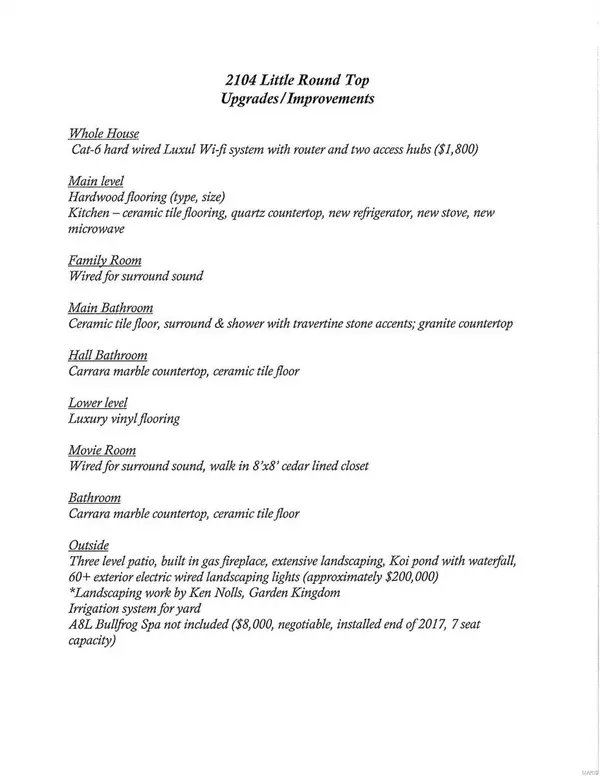For more information regarding the value of a property, please contact us for a free consultation.
2104 Little Round Top DR Edwardsville, IL 62025
Want to know what your home might be worth? Contact us for a FREE valuation!

Our team is ready to help you sell your home for the highest possible price ASAP
Key Details
Sold Price $400,000
Property Type Single Family Home
Sub Type Residential
Listing Status Sold
Purchase Type For Sale
Square Footage 2,806 sqft
Price per Sqft $142
Subdivision Gettysburg Estates
MLS Listing ID 22014171
Sold Date 07/29/22
Style Ranch
Bedrooms 4
Full Baths 3
Construction Status 23
HOA Fees $12/ann
Year Built 1999
Building Age 23
Lot Size 0.327 Acres
Acres 0.327
Lot Dimensions 80 X 178.06 IRR
Property Description
BEAUTIFULLY MAINTAINED, ONE-OWNER ranch features many updates! Nestled in a park-like setting, this property is a relaxing oasis! The outside space will wow you with a peaceful backyard w/extensive 3-level hardscape, calming waterfall & Koi pond,built-in gas fireplace & lush landscaping-there is also plenty of yardspace for playing! Inside of this home has many gorgeous updates including walnut wood floors, updated lighting, etc. Kitchen features quartz countertops, tile backsplash & all appliances staying. Master suite boasts an updated ensuite bath w/granite countertops, dual vanities, tile shower, whirlpool bath & spacious walk-in closet. Fabulously finished walkout lower level features 2nd fireplace, 4th bedroom w/large walk-in closet, 3rd full bath, 2nd living room & spacious rec room area & abundant storage space. 4th bedroom is wired for surround sound & could be movie room. Other upgrades, Cat-6 hard wired Luxul Wifi system, updated baths, newer appliances etc
Location
State IL
County Madison-il
Rooms
Basement Bathroom in LL, Fireplace in LL, Rec/Family Area, Sleeping Area, Storage Space, Walk-Out Access
Interior
Interior Features Cathedral Ceiling(s), Walk-in Closet(s), Some Wood Floors
Heating Forced Air
Cooling Electric
Fireplaces Number 2
Fireplaces Type Gas, Woodburning Fireplce
Fireplace Y
Appliance Dishwasher, Disposal, Microwave, Electric Oven, Refrigerator
Exterior
Garage true
Garage Spaces 2.0
Waterfront false
Parking Type Garage Door Opener
Private Pool false
Building
Lot Description Sidewalks, Streetlights
Story 1
Sewer Public Sewer
Water Public
Architectural Style Traditional
Level or Stories One
Structure Type Brick Veneer, Vinyl Siding
Construction Status 23
Schools
Elementary Schools Edwardsville Dist 7
Middle Schools Edwardsville Dist 7
High Schools Edwardsville
School District Edwardsville Dist 7
Others
Ownership Private
Acceptable Financing Cash Only, Conventional, FHA, VA
Listing Terms Cash Only, Conventional, FHA, VA
Special Listing Condition Homestead Improve, Owner Occupied, None
Read Less
Bought with Devona Yates
GET MORE INFORMATION




