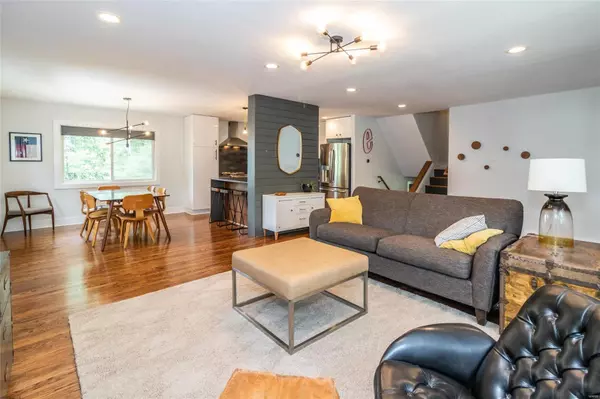For more information regarding the value of a property, please contact us for a free consultation.
15 Thorncliff LN St Louis, MO 63122
Want to know what your home might be worth? Contact us for a FREE valuation!

Our team is ready to help you sell your home for the highest possible price ASAP
Key Details
Sold Price $525,000
Property Type Single Family Home
Sub Type Residential
Listing Status Sold
Purchase Type For Sale
Square Footage 2,617 sqft
Price per Sqft $200
Subdivision Osage Hills Sec C
MLS Listing ID 22035022
Sold Date 07/29/22
Style Tri-Level
Bedrooms 4
Full Baths 4
Half Baths 1
Construction Status 66
Year Built 1956
Building Age 66
Lot Size 9,148 Sqft
Acres 0.21
Lot Dimensions x
Property Description
A true architectural masterpiece! This impeccably maintained & beautifully renovated contemporary home in sought after Kirkwood lends itself to both modern & traditional tastes. A stunning open floorplan welcomes you & immediately you are taken away by the impressive wood floors, incredible finishes & treasured design. Remarkable kitchen is open to the dining & living rooms. Upstairs you'll find 3 bedrooms (2 master bed ensuites) & 3 updated bathrooms. Recently completed ensuite addition features soaring vaulted ceilings, beautiful windows, an impressive walk-in closet & bath w/ double sink vanity & amazing custom tilework throughout the massive shower. Walkout lower level boasts a large family room w/ custom built in bookcases & sitting room w/ beautiful fireplace. A third master bedroom ensuite, large custom laundry room, & half bath complete the lower level. Enjoy entertaining in the large park like front yard or the fenced backyard w/ built in grill & patio. Showings begin 6/24/22
Location
State MO
County St Louis
Area Kirkwood
Rooms
Basement Bathroom in LL, Full, Partially Finished, Concrete, Rec/Family Area, Sleeping Area, Walk-Out Access
Interior
Interior Features Open Floorplan, Carpets, Special Millwork, Vaulted Ceiling, Walk-in Closet(s), Some Wood Floors
Heating Dual, Forced Air
Cooling Electric, Dual
Fireplaces Number 1
Fireplaces Type Non Functional, Woodburning Fireplce
Fireplace Y
Appliance Dishwasher, Disposal, Microwave, Gas Oven, Stainless Steel Appliance(s)
Exterior
Garage true
Garage Spaces 2.0
Waterfront false
Parking Type Attached Garage, Basement/Tuck-Under, Garage Door Opener, Off Street, Rear/Side Entry
Private Pool false
Building
Lot Description Corner Lot, Fencing, Wood Fence
Sewer Public Sewer
Water Public
Architectural Style Contemporary
Level or Stories Multi/Split
Structure Type Brick Veneer, Cedar, Other
Construction Status 66
Schools
Elementary Schools George R. Robinson Elem.
Middle Schools Nipher Middle
High Schools Kirkwood Sr. High
School District Kirkwood R-Vii
Others
Ownership Private
Acceptable Financing Cash Only, Conventional
Listing Terms Cash Only, Conventional
Special Listing Condition None
Read Less
Bought with William Schrimpf
GET MORE INFORMATION




