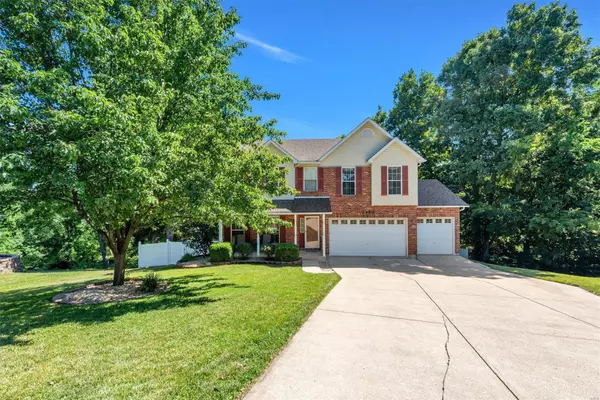For more information regarding the value of a property, please contact us for a free consultation.
2500 Jessica CT High Ridge, MO 63049
Want to know what your home might be worth? Contact us for a FREE valuation!

Our team is ready to help you sell your home for the highest possible price ASAP
Key Details
Sold Price $365,000
Property Type Single Family Home
Sub Type Residential
Listing Status Sold
Purchase Type For Sale
Square Footage 3,640 sqft
Price per Sqft $100
Subdivision Eagle Farms
MLS Listing ID 22040672
Sold Date 07/28/22
Style Other
Bedrooms 4
Full Baths 2
Half Baths 2
Construction Status 21
HOA Fees $33/ann
Year Built 2001
Building Age 21
Lot Size 1.020 Acres
Acres 1.02
Lot Dimensions IRR
Property Description
Welcome home to this 4 bed 4 bath 2 story with 3 car garage nestled on 1+ acre at the end of the cul de sac in peaceful Eagle Farms in Fox schools. With 3,640+ finished SF of living space the main floor boasts 9 foot ceilings with a mud/laundry room, kitchen, breakfast area with sliding glass door opening up to the large deck overlooking the private fenced in back yard that backs to woods, living room with wood burning fireplace, crown molding, and lots of windows, formal dining room with coffered ceiling, and a half bath. Head upstairs to the massive master bedroom with vaulted ceilings, large walk in closet, and master bath. The other 3 large bedrooms each with walk in closets along with another full bathroom finish out the upper level. Relax in the huge open walk out lower level to watch a movie. This area also has a wet bar and a half bath. Enjoy a bonfire to admire the gorgeous private wooded view from the yard. The lofted shed/workshop has electric. Your new home awaits.
Location
State MO
County Jefferson
Area Fox C-6
Rooms
Basement Concrete, Bathroom in LL, Full, Partially Finished, Concrete, Radon Mitigation System, Rec/Family Area, Walk-Out Access
Interior
Interior Features High Ceilings, Coffered Ceiling(s), Special Millwork, Window Treatments, Vaulted Ceiling, Walk-in Closet(s), Wet Bar, Some Wood Floors
Heating Dual, Forced Air
Cooling Ceiling Fan(s), Electric
Fireplaces Number 1
Fireplaces Type Woodburning Fireplce
Fireplace Y
Appliance Dishwasher, Disposal, Dryer, Microwave, Electric Oven, Refrigerator, Washer
Exterior
Garage true
Garage Spaces 3.0
Waterfront false
Parking Type Attached Garage, Garage Door Opener, Workshop in Garage
Private Pool false
Building
Lot Description Backs to Comm. Grnd, Backs to Trees/Woods, Cul-De-Sac, Fencing, Sidewalks
Story 2
Sewer Lift System, Public Sewer
Water Public
Architectural Style Traditional
Level or Stories Two
Structure Type Brk/Stn Veneer Frnt, Vinyl Siding
Construction Status 21
Schools
Elementary Schools Meramec Heights Elem.
Middle Schools Seckman Middle
High Schools Seckman Sr. High
School District Fox C-6
Others
Ownership Private
Acceptable Financing Cash Only, Conventional, FHA, VA
Listing Terms Cash Only, Conventional, FHA, VA
Special Listing Condition None
Read Less
Bought with Kimberly Anderson
GET MORE INFORMATION




