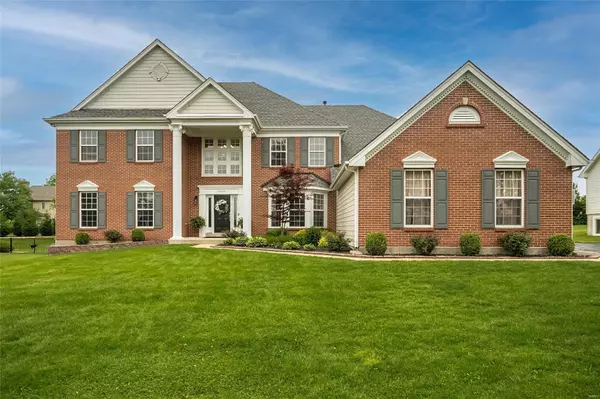For more information regarding the value of a property, please contact us for a free consultation.
14925 Straub Hill LN Chesterfield, MO 63017
Want to know what your home might be worth? Contact us for a FREE valuation!

Our team is ready to help you sell your home for the highest possible price ASAP
Key Details
Sold Price $795,000
Property Type Single Family Home
Sub Type Residential
Listing Status Sold
Purchase Type For Sale
Square Footage 4,451 sqft
Price per Sqft $178
Subdivision Brook Hill Estates Add 3
MLS Listing ID 22032854
Sold Date 08/03/22
Style Other
Bedrooms 4
Full Baths 4
Half Baths 1
Construction Status 25
HOA Fees $29/ann
Year Built 1997
Building Age 25
Lot Size 0.380 Acres
Acres 0.38
Lot Dimensions 149x119
Property Description
Family must relocate out of state. They hate to leave this home as they have loved all of the benefits of living so close to two schools. They have loved living in one of the largest floor plans in Brookhill! Over 4400 sq feet plus finished lower level. Expansive two-story entrance with both front and back staircase. Extensive use of Brazilian cherry hardwood flooring on both main and upper levels. Generous size rooms with a great flow allow for easy entertaining. Cozy library with built-in bookcases for a quiet space to retreat. Private office and main floor laundry finish off the first level. 4 huge bedrooms on the second floor. Master bedroom suite has large bathroom with separate sinks and two closets. Second bedroom has full bath. Third and fourth bedrooms have a Jack and Jill bath. Finished lower level has full bath and two sleeping areas along with a possible media room. Large level tree lined backyard that could accomodate a pool, complete with sprinkler system.
Location
State MO
County St Louis
Area Parkway West
Rooms
Basement Bathroom in LL, Full, Partially Finished, Rec/Family Area, Sleeping Area, Sump Pump
Interior
Interior Features Bookcases, Center Hall Plan, Coffered Ceiling(s), Open Floorplan, Special Millwork, Window Treatments, Walk-in Closet(s), Some Wood Floors
Heating Dual, Forced Air
Cooling Ceiling Fan(s), Electric, Dual
Fireplaces Number 1
Fireplaces Type Gas
Fireplace Y
Appliance Dishwasher, Disposal, Gas Cooktop, Range Hood, Gas Oven, Wall Oven
Exterior
Parking Features true
Garage Spaces 3.0
Amenities Available Underground Utilities
Private Pool false
Building
Lot Description None
Story 2
Sewer Public Sewer
Water Public
Architectural Style Traditional
Level or Stories Two
Structure Type Brk/Stn Veneer Frnt, Vinyl Siding
Construction Status 25
Schools
Elementary Schools Claymont Elem.
Middle Schools West Middle
High Schools Parkway West High
School District Parkway C-2
Others
Ownership Private
Acceptable Financing Cash Only, Conventional
Listing Terms Cash Only, Conventional
Special Listing Condition Owner Occupied, None
Read Less
Bought with Marcinda DeArriba
GET MORE INFORMATION




