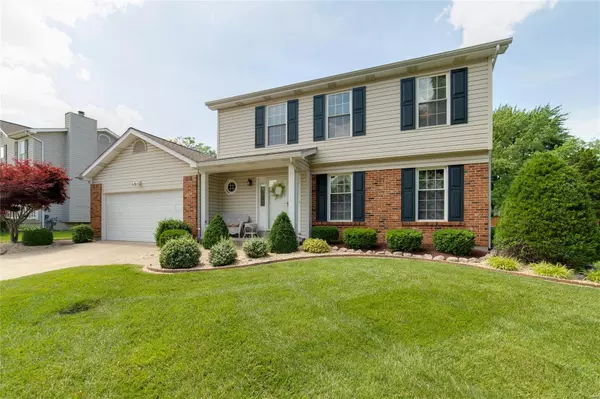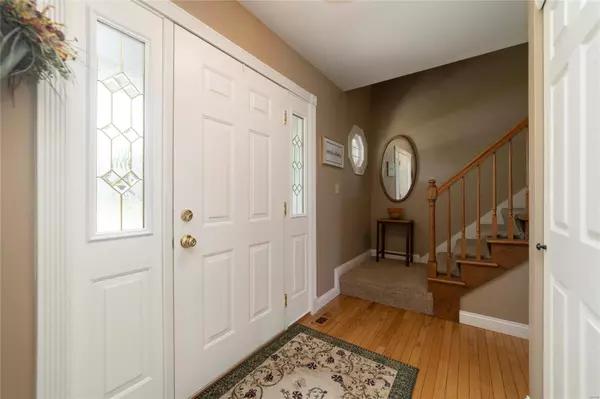For more information regarding the value of a property, please contact us for a free consultation.
1109 Hutchinson Way PL Florissant, MO 63031
Want to know what your home might be worth? Contact us for a FREE valuation!

Our team is ready to help you sell your home for the highest possible price ASAP
Key Details
Sold Price $265,000
Property Type Single Family Home
Sub Type Residential
Listing Status Sold
Purchase Type For Sale
Square Footage 1,837 sqft
Price per Sqft $144
Subdivision Riverwood Place Four
MLS Listing ID 22044215
Sold Date 08/03/22
Style Other
Bedrooms 3
Full Baths 2
Half Baths 1
Construction Status 36
HOA Fees $25/ann
Year Built 1986
Building Age 36
Lot Size 7,841 Sqft
Acres 0.18
Lot Dimensions None
Property Description
Stunning 2 Story in the Desired Riverwood Place Subdivision. This home is over 1800 sq ft with 3 bed and 3 bath. Notice the Great Curb Appeal as you drive up, the awesome landscaping stands out first along with the Brick Front and Low Maintenance Exterior. The Covered Front Porch will welcome your friends/family into your New Home through the custom door and foyer. You can't miss the Living/Dining room combo that is large enough for any large gathering. Down the hall is an Open Kitchen and Family Room, enjoy cooking with the custom cabinetry, window overlooking the backyard, gas stove and Open Floor plan! The Large Breakfast Room and Family Room is Perfect for Family Relaxing with a Gas Fireplace to enjoy evenings at home. Need more space, take a look at the 13 x 24 Covered Deck and Patio for those BBQ's and Quiet Outdoor Evenings. There is a Large Master Suite with Large Double Closets plus 2 other generous bedrooms! Level Backyard, plus a Subdivision Pool and Clubhouse!
Location
State MO
County St Louis
Area Hazelwood West
Rooms
Basement Concrete, Full, Concrete, Sump Pump, Unfinished
Interior
Interior Features Center Hall Plan, Open Floorplan, Carpets, Special Millwork, Walk-in Closet(s), Some Wood Floors
Heating Forced Air, Zoned
Cooling Electric, Zoned
Fireplaces Number 1
Fireplaces Type Gas
Fireplace Y
Appliance Dishwasher, Disposal, Microwave, Gas Oven
Exterior
Parking Features true
Garage Spaces 2.0
Amenities Available Pool, Tennis Court(s), Clubhouse
Private Pool false
Building
Lot Description Cul-De-Sac, Level Lot, Streetlights
Story 2
Sewer Public Sewer
Water Public
Architectural Style Traditional
Level or Stories Two
Structure Type Brick Veneer, Vinyl Siding
Construction Status 36
Schools
Elementary Schools Russell Elem.
Middle Schools West Middle
High Schools Hazelwood West High
School District Hazelwood
Others
Ownership Private
Acceptable Financing Cash Only, Conventional, FHA, VA
Listing Terms Cash Only, Conventional, FHA, VA
Special Listing Condition Owner Occupied, None
Read Less
Bought with Valerie Winkler
GET MORE INFORMATION




