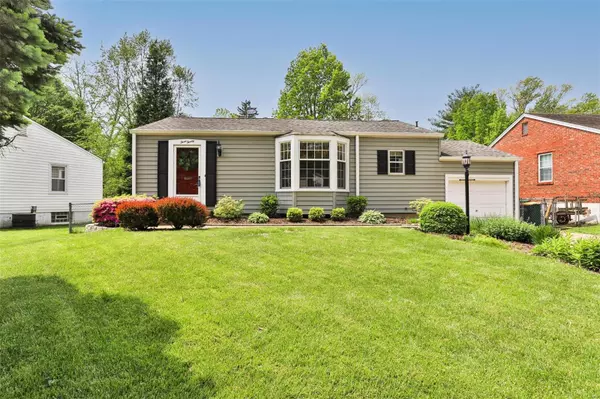For more information regarding the value of a property, please contact us for a free consultation.
320 Innisfail DR St Louis, MO 63119
Want to know what your home might be worth? Contact us for a FREE valuation!

Our team is ready to help you sell your home for the highest possible price ASAP
Key Details
Sold Price $320,500
Property Type Single Family Home
Sub Type Residential
Listing Status Sold
Purchase Type For Sale
Square Footage 1,972 sqft
Price per Sqft $162
Subdivision Webster Hillside 2
MLS Listing ID 22023419
Sold Date 08/03/22
Style Ranch
Bedrooms 2
Full Baths 3
Construction Status 76
Year Built 1946
Building Age 76
Lot Size 7,797 Sqft
Acres 0.179
Property Description
This 2 bed/ 3 full bath home, with potential 3rd bed en-suite/office is the quintessential Webster Groves Home. Open living/dining room w/ solid wood floors hiding under the carpet. Bay window overlooks the beautiful flowers lining the walkway. Kitchen features granite counters, gas stove, solid wood cabinets w/ undermount lighting & spacious pantry. Amazing family room addition w/ vaulted ceiling, floor to ceiling brick mantel and access to your large Trek maintenance free deck. Master suite with full bath, vaulted ceiling and access to your 3 Season Sunroom, the perfect spot to drink your morning coffee or read your favorite novel. 2nd full bedroom and hall bath complete the main level. Lower level has great rec room with pool table, dry bar, potential 3rd BDR & plenty of storage. This home has a total of 7 closets!! Attached one car garage w/ DBL driveway & access to your level, lush lot with flowering trees and perennials. Insulated siding! HVAC 2020! Newer architectural roof!
Location
State MO
County St Louis
Area Webster Groves
Rooms
Basement Bathroom in LL, Full, Rec/Family Area, Sleeping Area, Storage Space
Interior
Interior Features Carpets, Window Treatments, Vaulted Ceiling, Some Wood Floors
Heating Forced Air
Cooling Attic Fan, Ceiling Fan(s), Electric
Fireplaces Number 1
Fireplaces Type Gas
Fireplace Y
Appliance Dishwasher, Disposal, Microwave, Gas Oven, Refrigerator
Exterior
Garage true
Garage Spaces 1.0
Waterfront false
Parking Type Attached Garage, Workshop in Garage
Private Pool false
Building
Lot Description Chain Link Fence, Level Lot
Story 1
Sewer Public Sewer
Water Public
Architectural Style Traditional
Level or Stories One
Structure Type Vinyl Siding
Construction Status 76
Schools
Elementary Schools Edgar Road Elem.
Middle Schools Hixson Middle
High Schools Webster Groves High
School District Webster Groves
Others
Ownership Private
Acceptable Financing Cash Only, Conventional, FHA, RRM/ARM
Listing Terms Cash Only, Conventional, FHA, RRM/ARM
Special Listing Condition None
Read Less
Bought with Megan Rowe
GET MORE INFORMATION




