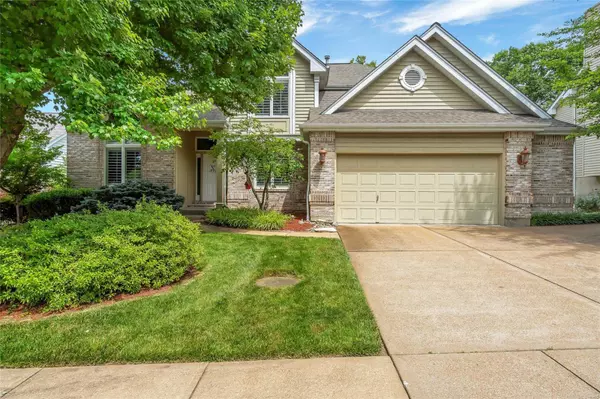For more information regarding the value of a property, please contact us for a free consultation.
7619 River Walk PL St Louis, MO 63129
Want to know what your home might be worth? Contact us for a FREE valuation!

Our team is ready to help you sell your home for the highest possible price ASAP
Key Details
Sold Price $519,900
Property Type Single Family Home
Sub Type Residential
Listing Status Sold
Purchase Type For Sale
Square Footage 3,441 sqft
Price per Sqft $151
Subdivision River Walk At Bee Tree Park
MLS Listing ID 22039289
Sold Date 08/09/22
Style Other
Bedrooms 3
Full Baths 3
Half Baths 1
Construction Status 31
HOA Fees $8/ann
Year Built 1991
Building Age 31
Lot Size 0.260 Acres
Acres 0.26
Lot Dimensions IRR
Property Description
Gorgeous 1.5 story that has been immaculately maintained & is move-in ready! Stunning great rm features 20 ft ceilings, wall of windows w/scenic wooded views, gas fireplace & gleaming hardwood floors. The Chef of the home will love this gourmet kitchen! White shaker style cabinets, granite countertops, kitchen island w/breakfast bar, walk in pantry & access to private deck. Bright & airy main floor master suite w/10 ft ceilings & luxury bath w/dual sinks, shower, & jacuzzi tub. Dining rm & office outfitted w/plantation shutters complete the main floor. Upstairs you will find 2 nice sized bedrooms, loft area w/plantation shutters & full bath w/dual sinks. The walk-out LL is an entertainers dream! Perfect place to bring guests w/9ft ceilings, recessed lighting, dry bar & plenty of space. Other highlights: oversized garage, newer water heater, new carpet upstairs & Anderson Windows & Doors. Loft could be framed in for 4th bdrm. Excellent location within walking distance to Bee Tree Park!
Location
State MO
County St Louis
Area Oakville
Rooms
Basement Concrete, Bathroom in LL, Partially Finished, Sump Pump, Walk-Out Access
Interior
Interior Features Carpets, High Ceilings, Vaulted Ceiling, Walk-in Closet(s), Some Wood Floors
Heating Forced Air
Cooling Electric
Fireplaces Number 1
Fireplaces Type Gas
Fireplace Y
Appliance Dishwasher, Disposal, Range Hood, Refrigerator
Exterior
Garage true
Garage Spaces 2.0
Waterfront false
Parking Type Attached Garage
Private Pool false
Building
Lot Description Backs to Trees/Woods
Story 1.5
Sewer Public Sewer
Water Public
Architectural Style Traditional
Level or Stories One and One Half
Structure Type Brk/Stn Veneer Frnt, Vinyl Siding
Construction Status 31
Schools
Elementary Schools Rogers Elem.
Middle Schools Oakville Middle
High Schools Oakville Sr. High
School District Mehlville R-Ix
Others
Ownership Private
Acceptable Financing Cash Only, Conventional, FHA, VA
Listing Terms Cash Only, Conventional, FHA, VA
Special Listing Condition None
Read Less
Bought with Luan Meredith
GET MORE INFORMATION




