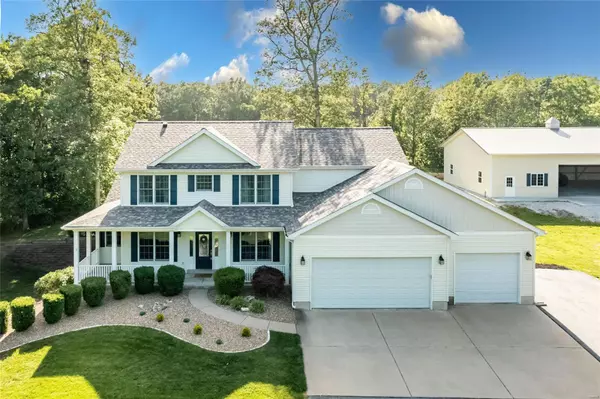For more information regarding the value of a property, please contact us for a free consultation.
26227 Bubbling Brook DR Foristell, MO 63348
Want to know what your home might be worth? Contact us for a FREE valuation!

Our team is ready to help you sell your home for the highest possible price ASAP
Key Details
Sold Price $575,000
Property Type Single Family Home
Sub Type Residential
Listing Status Sold
Purchase Type For Sale
Square Footage 2,836 sqft
Price per Sqft $202
Subdivision Bubbling Brook
MLS Listing ID 22037386
Sold Date 08/10/22
Style Other
Bedrooms 4
Full Baths 2
Half Baths 1
Construction Status 19
HOA Fees $20/ann
Year Built 2003
Building Age 19
Lot Size 3.040 Acres
Acres 3.04
Lot Dimensions irregular
Property Description
PEACEFUL country living w/nearby suburban amenities on 3 WOODED ACRES + HUGE newly built 40X60 POLE BARN! Well maintained 4BR ,2.5BA, 2 sty has delightful wrap around covered front porch, 3 car attached garage & generous stone paver patio overlooking flat backyard backing to trees & open ground. Step inside foyer flanked by den & formal DR w/coffered ceiling. Great rm features wall of windows, gas frplc & wet bar. Brkfst rm opens to lg kit w/plenty of cabs, counters, center island, planning desk, pantry & a mn flr laundry. GINORMOUS vaulted primary suite w/sitting area, vaulted bathrm w/double vanity, sep shower, soaking tub & big walk in closet. 2nd flr continues w/loft nook, 3 spacious add'l bedrms 1 w/walk-in closet & hall bath. Walk-out LL is roughed in for a bath, ready for your finishes & has a STORM/SAFE rm. UPDATES: roof, siding, gutters/down spouts, sprinkler sys, pole barn w/24" piers for FUTURE CAR LIFT & roughed in HEATED FLOOR, patio, retaining wall, dw, mic & din rm flr.
Location
State MO
County Warren
Area Wright City R-2
Rooms
Basement Concrete, Full, Bath/Stubbed, Sump Pump, Unfinished, Walk-Out Access
Interior
Interior Features Center Hall Plan, Open Floorplan, Carpets, Window Treatments, Vaulted Ceiling, Walk-in Closet(s), Wet Bar, Some Wood Floors
Heating Dual, Forced Air
Cooling Ceiling Fan(s), Electric
Fireplaces Number 1
Fireplaces Type Gas
Fireplace Y
Appliance Dishwasher, Disposal, Dryer, Microwave, Gas Oven, Refrigerator, Washer, Water Softener
Exterior
Parking Features true
Garage Spaces 3.0
Private Pool false
Building
Lot Description Backs to Open Grnd, Backs to Trees/Woods, Wooded
Story 2
Sewer Septic Tank
Water Public
Architectural Style Traditional
Level or Stories Two
Structure Type Vinyl Siding
Construction Status 19
Schools
Elementary Schools Wright City East/West
Middle Schools Wright City Middle
High Schools Wright City High
School District Wright City R-Ii
Others
Ownership Private
Acceptable Financing Cash Only, Conventional, VA
Listing Terms Cash Only, Conventional, VA
Special Listing Condition None
Read Less
Bought with Nicole Vaux
GET MORE INFORMATION




