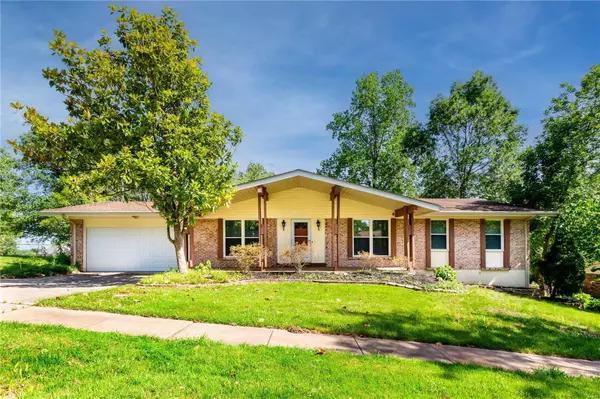For more information regarding the value of a property, please contact us for a free consultation.
1026 Stuyvesant LN Ballwin, MO 63011
Want to know what your home might be worth? Contact us for a FREE valuation!

Our team is ready to help you sell your home for the highest possible price ASAP
Key Details
Sold Price $385,000
Property Type Single Family Home
Sub Type Residential
Listing Status Sold
Purchase Type For Sale
Square Footage 1,976 sqft
Price per Sqft $194
Subdivision Dutch Mill 2
MLS Listing ID 22037561
Sold Date 08/10/22
Style Other
Bedrooms 4
Full Baths 2
Half Baths 1
Construction Status 53
Year Built 1969
Building Age 53
Lot Size 0.268 Acres
Acres 0.268
Lot Dimensions 99x118
Property Description
Get ready to be impressed. Opportunities like this are hard to come by. This four bedroom, three bath, ranch home could be just what you're looking for. Step in to gleaming hardwood floors and an open floor plan. Floors were just refinished (May 2022). Plenty of natural light to enhance the home even more. Cozy on up to the fireplace, in the family room, while mingling with those in the kitchen. Nice and open! The kitchen has been updated to include hard surface counters, new fixtures, new appliances, and so much more. The all seasons room makes the living space even more expansive. And if you're looking for more, head on down to the partially finished, walk out basement that includes another bath. This home is convenient to shopping, schools, restaurants, and entertainment. It's located in the sought after Parkway Central school district and in the Ballwin area. Won't last long, must see.
Location
State MO
County St Louis
Area Parkway West
Rooms
Basement Concrete, Bathroom in LL, Full, Partially Finished, Concrete, Walk-Out Access
Interior
Interior Features Bookcases, Carpets, Window Treatments, Walk-in Closet(s), Wet Bar, Some Wood Floors
Heating Forced Air
Cooling Ceiling Fan(s), Electric
Fireplaces Number 1
Fireplaces Type Woodburning Fireplce
Fireplace Y
Appliance Dishwasher, Disposal, Electric Cooktop, Range Hood, Electric Oven
Exterior
Garage true
Garage Spaces 2.0
Amenities Available Underground Utilities, Workshop Area
Waterfront false
Parking Type Attached Garage
Private Pool false
Building
Lot Description Sidewalks, Streetlights
Story 1
Sewer Public Sewer
Water Public
Architectural Style Traditional
Level or Stories One
Structure Type Brick Veneer, Vinyl Siding
Construction Status 53
Schools
Elementary Schools Pierremont Elem.
Middle Schools West Middle
High Schools Parkway West High
School District Parkway C-2
Others
Ownership Private
Acceptable Financing Cash Only, Conventional, Lease
Listing Terms Cash Only, Conventional, Lease
Special Listing Condition None
Read Less
Bought with Cynthia Handy
GET MORE INFORMATION




