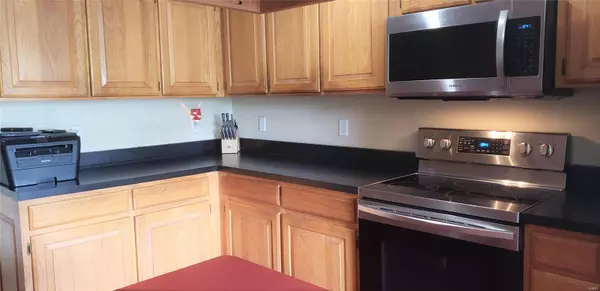For more information regarding the value of a property, please contact us for a free consultation.
535 Big Woods TRL De Soto, MO 63020
Want to know what your home might be worth? Contact us for a FREE valuation!

Our team is ready to help you sell your home for the highest possible price ASAP
Key Details
Sold Price $267,000
Property Type Single Family Home
Sub Type Residential
Listing Status Sold
Purchase Type For Sale
Square Footage 1,840 sqft
Price per Sqft $145
Subdivision Big Woods
MLS Listing ID 22033355
Sold Date 08/12/22
Style Ranch
Bedrooms 4
Full Baths 2
Construction Status 24
HOA Fees $16/ann
Year Built 1998
Building Age 24
Lot Size 6.100 Acres
Acres 6.1
Lot Dimensions 000x000
Property Description
Ready to Homestead with 6 ACRES, 4 BED RANCH * Enjoy this Private and Peaceful Setting Located in a Lake Community with Gated River Access * Kitchen Appliances 2yrs New-All to STAY * Kitchen has Pull-Out Drawer Pantry * NEW DECK * NEW GUTTERS 2022 * MAIN FLOOR LAUNDRY * 6 Ceiling Fans * Scrapped Hardwood Flooring * Cathedral Ceiling & Large Entry Foyer * Water Heater 2yrs New * Whole Home Water Filtration System with Drinking Faucet at kitchen sink that will stay with the home for the new owners to enjoy. Features 4 Large Bedrooms on Main Floor including the Master Suite with a county style on the finishes AND Whirlpool Tub & Separate shower. Master has Huge Walk-in Closet & PRIVATE DECK. Some new paint in this home can go a long way in this Spacious Ranch with a Walk-Out Basement having a Rough-in Full bath, Double Door Walk-Out, open and ready for your finishing touches currently used for kids area * The subdivision Does Allow ATV's * Sunrise and/or DeSoto Schools.
Location
State MO
County Jefferson
Area Desoto
Rooms
Basement Full, Rec/Family Area, Bath/Stubbed, Storage Space, Unfinished, Walk-Out Access
Interior
Interior Features Cathedral Ceiling(s), Open Floorplan, Some Wood Floors
Heating Forced Air
Cooling Ceiling Fan(s), Electric
Fireplace Y
Appliance Dishwasher, Microwave, Electric Oven, Refrigerator
Exterior
Garage true
Garage Spaces 2.0
Waterfront false
Parking Type Attached Garage, Garage Door Opener
Private Pool false
Building
Lot Description Backs to Trees/Woods
Story 1
Sewer Septic Tank
Water Well
Architectural Style Contemporary, Traditional
Level or Stories One
Construction Status 24
Schools
Elementary Schools Sunrise Elem.
Middle Schools Sunrise Elem.
High Schools Desoto Sr. High
School District Sunrise R-Ix
Others
Ownership Private
Acceptable Financing Cash Only, Conventional, FHA, USDA, VA
Listing Terms Cash Only, Conventional, FHA, USDA, VA
Special Listing Condition None
Read Less
Bought with Dawn Krause
GET MORE INFORMATION




