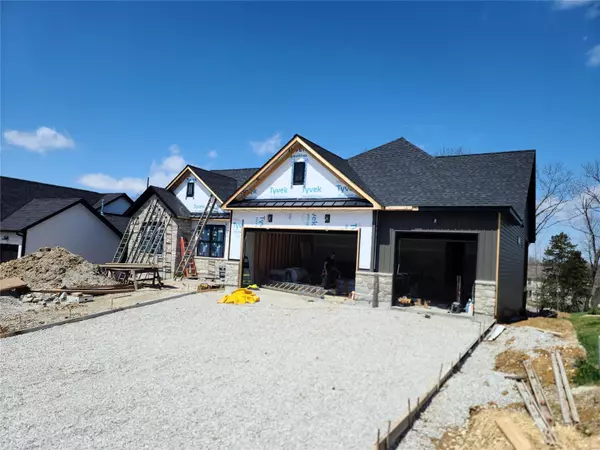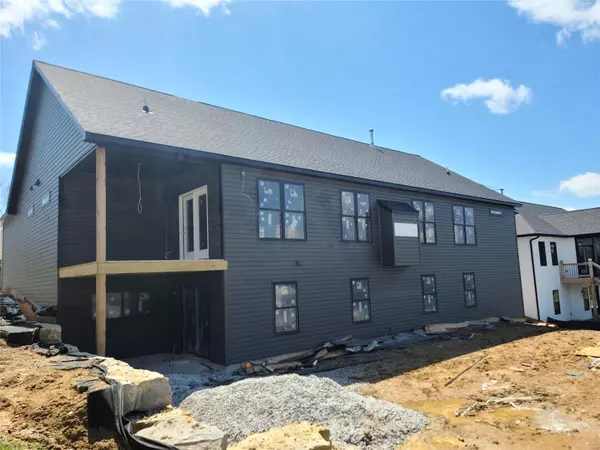For more information regarding the value of a property, please contact us for a free consultation.
517 Stonewolf Creek Drive Wentzville, MO 63385
Want to know what your home might be worth? Contact us for a FREE valuation!

Our team is ready to help you sell your home for the highest possible price ASAP
Key Details
Sold Price $707,482
Property Type Single Family Home
Sub Type New Construction
Listing Status Sold
Purchase Type For Sale
Square Footage 2,150 sqft
Price per Sqft $329
Subdivision Silver Pine Ridge
MLS Listing ID 22023571
Sold Date 08/12/22
Style Ranch
Bedrooms 3
Full Baths 2
Half Baths 1
HOA Fees $33/ann
Lot Size 0.422 Acres
Acres 0.4223
Lot Dimensions .4223
Property Description
ABSOLUTELY STUNNING NEW CONSTRUCTION. The Wellington II Expanded Model - New NORTH POINT HIGH area. Aiello Homes beautiful and very popular ranch plan featuring 3beds, 2 1/2 baths in 2150 sqft of living space on a gorgeous walk out lot w/sodded yard (almost 1/2 acre). Awesome custom front elevation, 3 car garage, wide exposed aggregate driveway, covered/rear porch and an oversized exposed aggregate patio and stone retaining wall, stately front doors, upgraded lighting w loads of canned lighting, 9'0 ceilings 3 piece crown molding, LVP floors, granite tops, ceramic tile shower base in master HUGE back yard! - Under roof - Ready in June!!!. We are down to this final home in the neighborhood!!!! Pictures are of a previously completed home. Pictures will be updated as construction progresses.
Location
State MO
County St Charles
Area Wentzville-Timberland
Rooms
Basement Concrete, Egress Window(s), Full, Concrete, Sump Pump, Unfinished
Interior
Interior Features Open Floorplan, Special Millwork, Walk-in Closet(s)
Heating Forced Air, Forced Air 90+
Cooling Central Air
Fireplaces Number 1
Fireplaces Type Gas
Fireplace Y
Appliance Dishwasher, Disposal, Microwave, Range Hood, Gas Oven, Refrigerator
Exterior
Garage true
Garage Spaces 3.0
Waterfront false
Roof Type Composition
Parking Type Attached Garage, Garage Door Opener, Oversized
Private Pool false
Building
Lot Description Backs to Trees/Woods, Sidewalks, Streetlights
Story 1
Builder Name Aiello Homes, Inc
Sewer Public Sewer
Water Public
Architectural Style Traditional
Level or Stories One
Structure Type Brk/Stn Veneer Frnt, Frame, Vinyl Siding
Schools
Elementary Schools Journey Elem.
Middle Schools Wentzville South Middle
High Schools Timberland High
School District Wentzville R-Iv
Others
Acceptable Financing Cash Only, Conventional, FHA, VA
Listing Terms Cash Only, Conventional, FHA, VA
Special Listing Condition Spec Home, None
Read Less
Bought with Heather Mellor
GET MORE INFORMATION




