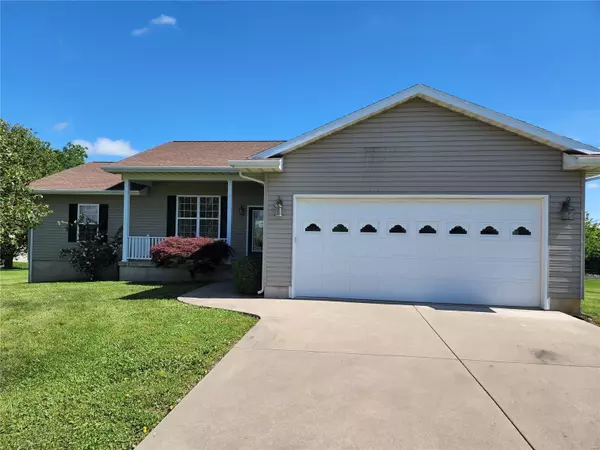For more information regarding the value of a property, please contact us for a free consultation.
108 Sunset CT Farmington, MO 63640
Want to know what your home might be worth? Contact us for a FREE valuation!

Our team is ready to help you sell your home for the highest possible price ASAP
Key Details
Sold Price $234,900
Property Type Single Family Home
Sub Type Residential
Listing Status Sold
Purchase Type For Sale
Square Footage 1,700 sqft
Price per Sqft $138
Subdivision Hunters Ridge
MLS Listing ID 22034541
Sold Date 08/10/22
Style Ranch
Bedrooms 3
Full Baths 2
Construction Status 15
HOA Fees $45/mo
Year Built 2007
Building Age 15
Lot Size 0.403 Acres
Acres 0.403
Lot Dimensions 135 X 130
Property Description
Located in the friendly Hunters Ridge Subdivision sits this 3 bed 2 full bath home in move in ready condition. This one owner home features solid oak hardwood floors throughout most of the home. Vaulted ceilings, divided bedroom floorplan and a huge master bedroom suite with a separate jetted tub and shower makes this home perfect for a growing family, a working couple needing a home office, or a retired couple with room for family or friends to stay for the night. Yes high speed internet is available. Add more living area and value to the home by finishing the full unfinished walkout basement. The possibilities are endless. Close to town and a major highway makes this location a great place to call home. Call now for your private showing to see this wonderful home today!
Location
State MO
County St Francois
Area Farmington
Rooms
Basement Concrete, Full, Concrete, Sump Pump, Walk-Out Access
Interior
Interior Features Cathedral Ceiling(s), Open Floorplan, Carpets, Vaulted Ceiling, Walk-in Closet(s), Some Wood Floors
Heating Forced Air
Cooling Electric
Fireplaces Type None
Fireplace Y
Appliance Dishwasher, Disposal, Microwave, Electric Oven, Refrigerator
Exterior
Garage true
Garage Spaces 2.0
Amenities Available Underground Utilities
Waterfront false
Parking Type Attached Garage, Garage Door Opener, Off Street
Private Pool false
Building
Lot Description Level Lot, Sidewalks, Streetlights
Story 1
Sewer Community Sewer
Water Community
Architectural Style Traditional
Level or Stories One
Structure Type Vinyl Siding
Construction Status 15
Schools
Elementary Schools Central Elem.
Middle Schools Central Middle
High Schools Central High
School District Central R-Iii
Others
Ownership Private
Acceptable Financing Cash Only, Conventional, FHA, Government, USDA, VA
Listing Terms Cash Only, Conventional, FHA, Government, USDA, VA
Special Listing Condition None
Read Less
Bought with Rhonda Gilliam
GET MORE INFORMATION




