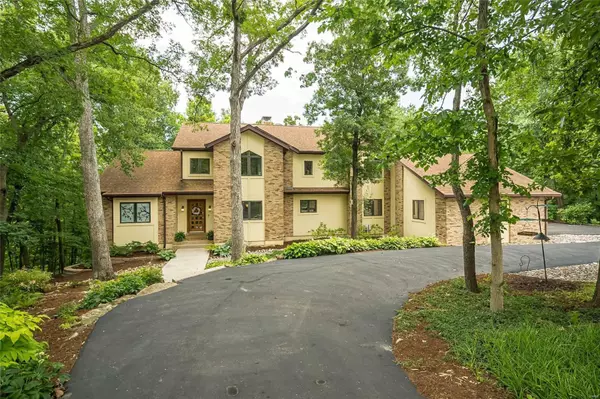For more information regarding the value of a property, please contact us for a free consultation.
9812 Eagle Crest CT Sunset Hills, MO 63127
Want to know what your home might be worth? Contact us for a FREE valuation!

Our team is ready to help you sell your home for the highest possible price ASAP
Key Details
Sold Price $841,000
Property Type Single Family Home
Sub Type Residential
Listing Status Sold
Purchase Type For Sale
Square Footage 3,676 sqft
Price per Sqft $228
Subdivision Eagle Glen Estates
MLS Listing ID 22040729
Sold Date 08/11/22
Style Other
Bedrooms 4
Full Baths 3
Half Baths 1
Construction Status 33
HOA Fees $12/ann
Year Built 1989
Building Age 33
Lot Size 1.670 Acres
Acres 1.67
Lot Dimensions 155x469
Property Description
From its beautiful architecture to extreme energy efficiency, to unique features that simply do not exist anywhere else in St. Louis, it is difficult to do this better-than-a-resort home justice! Renowned architect Bob Lutz designed this spacious 4+ bedroom, passive solar home with an airy, two-story living room with floor-to-ceiling glass, a magnificent fireplace, an indoor heated lap pool with a glass-wall solarium and retractable roof, and incredible views from throughout the house of a private, wooded 1.67-acre lot. Entertaining or casual evenings at home are made easy with a chef-style kitchen with Wolf and SubZero appliances, a wrap-around deck with hot tub, a downstairs rec room, an indoor sauna and more. This eco-friendly home features geo-thermal heating and cooling, a PV solar system, state-of-the-art heat storage and recirculating systems, an air-to-air heat exchanger and a whole house vacuum system, among other great energy-efficient surprises. This house is a must-see!
Location
State MO
County St Louis
Area Lindbergh
Rooms
Basement Concrete, Bathroom in LL, Egress Window(s), Full, Partially Finished, Concrete, Rec/Family Area, Walk-Out Access
Interior
Interior Features Bookcases, High Ceilings, Open Floorplan, Carpets, Window Treatments, Vaulted Ceiling, Walk-in Closet(s), Some Wood Floors
Heating Dual, Geothermal, Heat Pump, Humidifier, Zoned
Cooling Attic Fan, Ceiling Fan(s), Dual, Geothermal, Heat Pump, Zoned
Fireplaces Number 1
Fireplaces Type Circulating, Woodburning Fireplce
Fireplace Y
Appliance Dishwasher, Disposal, Dryer, Energy Star Applianc, Front Controls on Range/Cooktop, Microwave, Gas Oven, Refrigerator, Stainless Steel Appliance(s), Trash Compactor, Wall Oven, Washer
Exterior
Parking Features true
Garage Spaces 3.0
Amenities Available Spa/Hot Tub, Private Indoor Pool, Private Inground Pool, Sauna, Security Lighting, Underground Utilities, Workshop Area
Private Pool true
Building
Lot Description Backs to Comm. Grnd, Backs to Trees/Woods, Cul-De-Sac, Streetlights, Terraced/Sloping, Wooded
Story 1.5
Sewer Public Sewer
Water Public
Architectural Style Contemporary
Level or Stories One and One Half
Structure Type Stucco
Construction Status 33
Schools
Elementary Schools Concord Elem. School
Middle Schools Truman Middle School
High Schools Lindbergh Sr. High
School District Lindbergh Schools
Others
Ownership Private
Acceptable Financing Cash Only, Conventional
Listing Terms Cash Only, Conventional
Special Listing Condition Owner Occupied, None
Read Less
Bought with Carrie Neill
GET MORE INFORMATION




