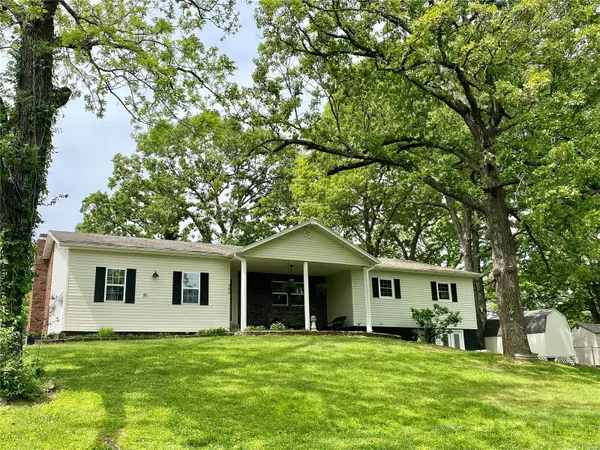For more information regarding the value of a property, please contact us for a free consultation.
503 Sunset DR Waynesville, MO 65583
Want to know what your home might be worth? Contact us for a FREE valuation!

Our team is ready to help you sell your home for the highest possible price ASAP
Key Details
Sold Price $295,000
Property Type Single Family Home
Sub Type Residential
Listing Status Sold
Purchase Type For Sale
Square Footage 2,600 sqft
Price per Sqft $113
Subdivision Plainview Estates
MLS Listing ID 22031963
Sold Date 08/18/22
Style Raised Ranch
Bedrooms 5
Full Baths 3
Construction Status 53
Year Built 1969
Building Age 53
Lot Size 0.390 Acres
Acres 0.39
Property Description
Another spectacular RENEWED home by G & J Homes! The moment you drive up you will take note of the mature treed yard, large front porch w/refreshed exterior. Inside you will be wowed by the 14ft kitchen island that offers a New Gas Range & enough seating for the whole family. The fresh cabinets w/new refrigerator & dishwasher mixed countertops stained butcherblock & Corian make this kitchen a dream. My favorite is the formal dining room (let's see if you agree) with painted wood ceiling, stained beams & fireplace it is a true masterpiece. Offering 5 bedroom & 3 full baths, living room, family room & additional space for your own desired purpose & huge storage area with new HVAC & water heater. If entertaining is your gig this back yard is for you! A tiered deck offers over 250 sqft of space w/additional covered gazebo & a start to your dream outdoor kitchen or just sit by the fire in a designed firepit area all enclosed within your chain link fenced yard. Could this be your next home?
Location
State MO
County Pulaski
Area Waynesville
Rooms
Basement Bathroom in LL, Full, Partially Finished, Concrete, Rec/Family Area, Sleeping Area, Walk-Out Access
Interior
Heating Forced Air, Heat Pump
Cooling Electric
Fireplaces Number 1
Fireplaces Type Gas
Fireplace Y
Appliance Dishwasher, Gas Cooktop, Refrigerator
Exterior
Garage true
Garage Spaces 2.0
Waterfront false
Parking Type Attached Garage, Garage Door Opener
Private Pool false
Building
Lot Description Chain Link Fence, Fencing
Story 1
Sewer Public Sewer
Water Public
Level or Stories One
Structure Type Brick Veneer, Vinyl Siding
Construction Status 53
Schools
Elementary Schools Waynesville R-Vi
Middle Schools Waynesville Middle
High Schools Waynesville Sr. High
School District Waynesville R-Vi
Others
Ownership Private
Acceptable Financing Cash Only, Conventional, FHA, Government, VA
Listing Terms Cash Only, Conventional, FHA, Government, VA
Special Listing Condition None
Read Less
Bought with Misty MacDonald
GET MORE INFORMATION




