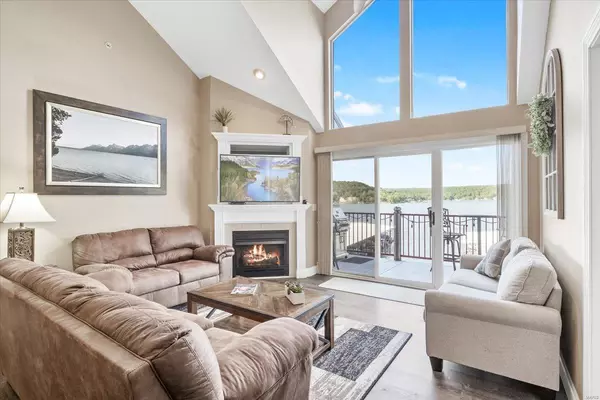For more information regarding the value of a property, please contact us for a free consultation.
600 Clearwater DR #4B Camdenton, MO 65020
Want to know what your home might be worth? Contact us for a FREE valuation!

Our team is ready to help you sell your home for the highest possible price ASAP
Key Details
Sold Price $325,000
Property Type Condo
Sub Type Condo/Coop/Villa
Listing Status Sold
Purchase Type For Sale
Square Footage 1,661 sqft
Price per Sqft $195
Subdivision Clearwater Condo
MLS Listing ID 22049734
Sold Date 08/19/22
Style Other
Bedrooms 3
Full Baths 2
Construction Status 19
HOA Fees $282/mo
Year Built 2003
Building Age 19
Property Description
Stunning Clearwater waterfront top floor condo with gorgeous updates throughout. Approx 1661 sq ft of space! Kitchen featuring Granite countertops, custom raised panel cabinets w/ tons of storage, stainless steel appliances, countertop seating & dining area, commercial size ice maker in laundry area! Great room with soaring ceilings & spectacular views of the main channel. Master Suite with vaulted ceilings, updated bath, walk in closet with a built in safe, & 2nd access to deck. 2nd bed with access to 2nd updated bath. Staircase leads to massive loft area with family room, bedroom, large walk-in closet could be converted to 3rd full bath & bonus storage. Luxury vinyl flooring & wide baseboard throughout main floor, custom doorknobs. 12 x 32 boat slip w/hoist. Fully furnished & move in condition. PWC slip for $8K, Rentals allowed. 2 pools, one is heated, community pavilion for gatherings, dog areas, playground. Close to Old Kinderhook resort, Lake Valley Golf & National Baseball Park.
Location
State MO
County Camden
Area Camdenton
Rooms
Basement None
Interior
Interior Features Open Floorplan, Carpets, Vaulted Ceiling, Walk-in Closet(s)
Heating Forced Air
Cooling Ceiling Fan(s), Electric
Fireplaces Number 1
Fireplaces Type Gas
Fireplace Y
Appliance Dishwasher, Disposal, Dryer, Microwave, Electric Oven, Refrigerator, Washer
Exterior
Parking Features false
Amenities Available High Speed Conn., In Ground Pool, Security Lighting, Water View
Private Pool false
Building
Lot Description Water View, Waterfront
Story 1.5
Sewer Public Sewer
Water Public
Architectural Style Traditional
Level or Stories One and One Half
Structure Type Vinyl Siding
Construction Status 19
Schools
Elementary Schools Dogwood Elem.
Middle Schools Camdenton Middle
High Schools Camdenton High
School District Camdenton R-Iii
Others
HOA Fee Include Some Insurance, Maintenance Grounds, Parking, Pool, Sewer, Snow Removal, Trash
Ownership Private
Acceptable Financing Cash Only, Conventional
Listing Terms Cash Only, Conventional
Special Listing Condition Owner Occupied, Renovated, None
Read Less
Bought with Kelly Bennett
GET MORE INFORMATION




