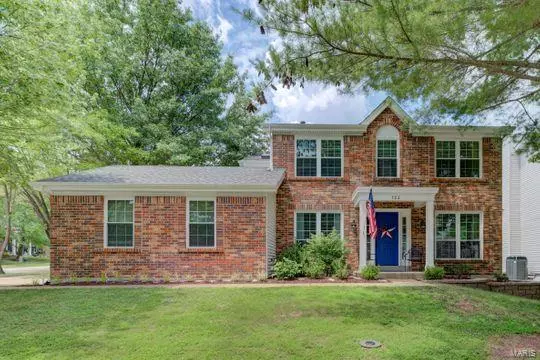For more information regarding the value of a property, please contact us for a free consultation.
123 Westridge Parc LN Ellisville, MO 63021
Want to know what your home might be worth? Contact us for a FREE valuation!

Our team is ready to help you sell your home for the highest possible price ASAP
Key Details
Sold Price $419,000
Property Type Single Family Home
Sub Type Residential
Listing Status Sold
Purchase Type For Sale
Square Footage 2,151 sqft
Price per Sqft $194
Subdivision Westridge Parc
MLS Listing ID 22041479
Sold Date 08/23/22
Style Other
Bedrooms 4
Full Baths 2
Half Baths 2
Construction Status 34
HOA Fees $14/ann
Year Built 1988
Building Age 34
Lot Size 7,405 Sqft
Acres 0.17
Lot Dimensions irregular
Property Description
Rockwood schools! Move in ready updated 2 story home on level fenced corner lot,a great safe place for family fun. Watch movies from your hammocks and relax with friends on the new deck (2021). Cherish having coffee the front porch. Entertain in the open main floor with flexible living spaces, wood floors (2021), new 42" kitchen cabinets w/granite (2022). Cozy up to the fireplace or retreat to Master bedroom suite w/vaulted ceilings & upgraded bath (2022) skylight, walk-in closet,separate tub & shower. Give everyone space with 3 more bedrooms /updated hall bath (2022). Let in cheerful light throughout the entire home's new windows (2018) (2” blinds 2022) .Exercise and play in the finished LL w/bath. Get the conveniences of a main floor laundry, newer roof and systems. Discover a well-maintained neighborhood close to everything where you can walk/bike to concerts, events, fireworks, and pool. Walking distance to 3 fabulous parks Garden started & veggies include with home!
Location
State MO
County St Louis
Area Marquette
Rooms
Basement Concrete, Bathroom in LL, Full, Daylight/Lookout Windows, Partially Finished, Concrete, Rec/Family Area, Sump Pump
Interior
Interior Features Open Floorplan, Carpets, Window Treatments, Vaulted Ceiling, Walk-in Closet(s), Some Wood Floors
Heating Forced Air
Cooling Ceiling Fan(s), Electric
Fireplaces Number 1
Fireplaces Type Woodburning Fireplce
Fireplace Y
Appliance Dishwasher, Disposal, Microwave, Electric Oven, Stainless Steel Appliance(s)
Exterior
Parking Features true
Garage Spaces 2.0
Private Pool false
Building
Lot Description Corner Lot, Fencing, Level Lot, Sidewalks, Streetlights
Story 2
Sewer Public Sewer
Water Public
Architectural Style Traditional
Level or Stories Two
Structure Type Brick Veneer, Vinyl Siding
Construction Status 34
Schools
Elementary Schools Ballwin Elem.
Middle Schools Selvidge Middle
High Schools Marquette Sr. High
School District Rockwood R-Vi
Others
Ownership Private
Acceptable Financing Cash Only, Conventional, FHA, VA
Listing Terms Cash Only, Conventional, FHA, VA
Special Listing Condition Owner Occupied, Renovated, None
Read Less
Bought with Dennis Koenemann
GET MORE INFORMATION




