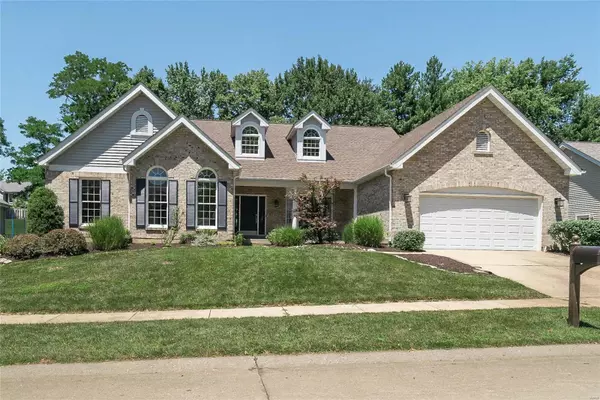For more information regarding the value of a property, please contact us for a free consultation.
12717 Corum Way DR Creve Coeur, MO 63141
Want to know what your home might be worth? Contact us for a FREE valuation!

Our team is ready to help you sell your home for the highest possible price ASAP
Key Details
Sold Price $687,496
Property Type Single Family Home
Sub Type Residential
Listing Status Sold
Purchase Type For Sale
Square Footage 4,191 sqft
Price per Sqft $164
Subdivision Mason Meadows
MLS Listing ID 22046328
Sold Date 08/22/22
Style Other
Bedrooms 4
Full Baths 3
Half Baths 1
Construction Status 31
HOA Fees $35/ann
Year Built 1991
Building Age 31
Lot Size 10,890 Sqft
Acres 0.25
Lot Dimensions 87x125
Property Description
Don’t walk but run to this rare find ranch w 4 bedrms 2.5 baths, hearth rm & utility rm on main level. Enjoy open spaces, high ceilings & windows w transoms from the moment you step in the foyer w marble floor. Great rm w cathedral ceiling. Dining rm w tall coffer ceiling & bowed bay window. Lovely Brazillian wood floors GR, DR, Kit, Brkfst, hearth & hall. Gas fpls GR & hearth rm. Kitchen w abundant cabinetry w solid surface counters, center island, breakfast bars, serving bar, stainless appliances, new oven & mico ’22, unique windows w roof lights & remote control honeycomb shades & lg walk-in pantry. Owner’s suite w coffer ceiling, bay sitting area, walk-in clst, furniture style vanity w dbl bowls, deep soaking jet tub, separate shower, Toto commode. Hall bath w dbl bowl sinks. Professionally finished lower level ’15 w spacious FR w entertainment center, rec rm area, office now being used as bdrm, workout rm & neat bath w great shower tile work. Expanded garage w 14x11 storage area.
Location
State MO
County St Louis
Area Parkway North
Rooms
Basement Bathroom in LL, Egress Window(s), Full, Partially Finished, Concrete, Rec/Family Area
Interior
Interior Features Cathedral Ceiling(s), High Ceilings, Coffered Ceiling(s), Open Floorplan, Special Millwork, Vaulted Ceiling, Walk-in Closet(s), Some Wood Floors
Heating Forced Air, Humidifier, Zoned
Cooling Ceiling Fan(s), Electric
Fireplaces Number 2
Fireplaces Type Gas
Fireplace Y
Appliance Central Vacuum, Dishwasher, Disposal, Cooktop, Dryer, Electric Cooktop, Microwave, Stainless Steel Appliance(s), Wall Oven, Washer
Exterior
Garage true
Garage Spaces 2.0
Amenities Available Underground Utilities
Waterfront false
Parking Type Attached Garage, Garage Door Opener, Oversized, Workshop in Garage
Private Pool false
Building
Lot Description Backs to Trees/Woods, Cul-De-Sac, Sidewalks, Streetlights
Story 1
Sewer Public Sewer
Water Public
Architectural Style Traditional
Level or Stories One
Structure Type Brk/Stn Veneer Frnt, Vinyl Siding
Construction Status 31
Schools
Elementary Schools Bellerive Elem.
Middle Schools Northeast Middle
High Schools Parkway North High
School District Parkway C-2
Others
Ownership Private
Acceptable Financing Cash Only, Conventional
Listing Terms Cash Only, Conventional
Special Listing Condition Owner Occupied, None
Read Less
Bought with Donna Abrams
GET MORE INFORMATION




