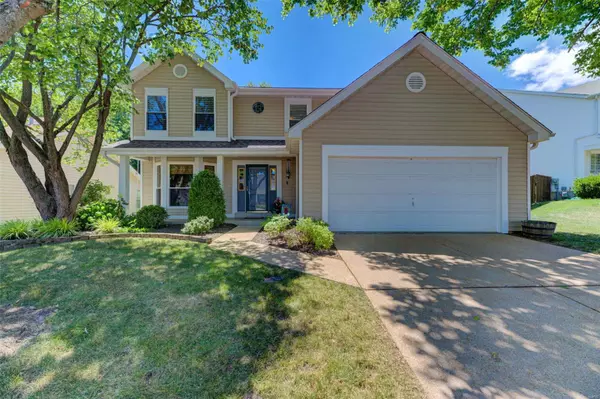For more information regarding the value of a property, please contact us for a free consultation.
929 Shandra DR Ballwin, MO 63021
Want to know what your home might be worth? Contact us for a FREE valuation!

Our team is ready to help you sell your home for the highest possible price ASAP
Key Details
Sold Price $407,000
Property Type Single Family Home
Sub Type Residential
Listing Status Sold
Purchase Type For Sale
Square Footage 1,926 sqft
Price per Sqft $211
Subdivision Shadow Ridge
MLS Listing ID 22044412
Sold Date 08/24/22
Style Other
Bedrooms 4
Full Baths 2
Half Baths 1
Construction Status 34
HOA Fees $7/ann
Year Built 1988
Building Age 34
Lot Size 7,841 Sqft
Acres 0.18
Lot Dimensions 60x126
Property Description
Outstanding 2 Story w/covered front porch & tons of updates on sought-after street in Shadow Ridge Subd.Featuring 4 bed,2.5 bath,1,926sqft of living space on private wood fenced backyard.Entry foyer flows into living room w/bay window leads to gourmet kitchen w/42in cabinets w/crown,soft close drawers/cabinets,stainless appliances,double oven,hood,under cabinet lighting,custom backsplash & granite counters.Breakfast room w/bay window & Pella slider w/built-in blinds opens to composite deck w/trellis w/retractable shade & vinyl railings.Family room w/brick surround & gas fireplace,powder room & main floor laundry completes main level.Spindled staircase to owner's suite w/French doors,bay window,walk-in closet & luxury bath w/dual sink raised vanity,heated floor,bidet w/seat warmer & dual control setting,low entry custom shower surround w/body spray.3 addtl bedrooms & full bath.Vinyl siding,soffits/fasica,double-hung vinyl windows,recessed lighting,furnace(A-coil)2016 & Roof(2015).
Location
State MO
County St Louis
Area Parkway South
Rooms
Basement Concrete, Full, Concrete, Sump Pump, Unfinished
Interior
Interior Features Open Floorplan, Carpets, Window Treatments, Walk-in Closet(s)
Heating Forced Air
Cooling Ceiling Fan(s), Electric
Fireplaces Number 1
Fireplaces Type Gas
Fireplace Y
Appliance Dishwasher, Disposal, Front Controls on Range/Cooktop, Microwave, Range Hood, Electric Oven, Refrigerator, Stainless Steel Appliance(s)
Exterior
Parking Features true
Garage Spaces 2.0
Amenities Available Underground Utilities
Private Pool false
Building
Lot Description Level Lot, Sidewalks, Streetlights, Wood Fence
Story 2
Sewer Public Sewer
Water Public
Architectural Style Traditional
Level or Stories Two
Structure Type Vinyl Siding
Construction Status 34
Schools
Elementary Schools Sorrento Springs Elem.
Middle Schools Southwest Middle
High Schools Parkway South High
School District Parkway C-2
Others
Ownership Private
Acceptable Financing Cash Only, Conventional, FHA, RRM/ARM, VA
Listing Terms Cash Only, Conventional, FHA, RRM/ARM, VA
Special Listing Condition Owner Occupied, None
Read Less
Bought with Jennifer Cox
GET MORE INFORMATION




