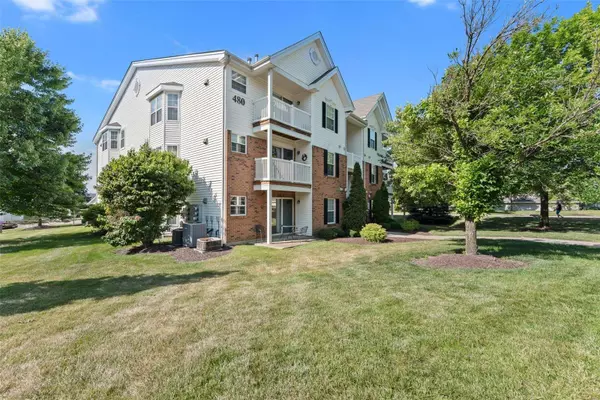For more information regarding the value of a property, please contact us for a free consultation.
480 Benton DR #G St Peters, MO 63376
Want to know what your home might be worth? Contact us for a FREE valuation!

Our team is ready to help you sell your home for the highest possible price ASAP
Key Details
Sold Price $185,000
Property Type Condo
Sub Type Condo/Coop/Villa
Listing Status Sold
Purchase Type For Sale
Square Footage 1,051 sqft
Price per Sqft $176
Subdivision Turnberry Gardens Ph1 Condo Prcl C
MLS Listing ID 22042373
Sold Date 08/26/22
Style Garden Apartment
Bedrooms 2
Full Baths 2
Construction Status 21
HOA Fees $182/mo
Year Built 2001
Building Age 21
Lot Size 1,037 Sqft
Acres 0.0238
Property Description
THIS is the condo you DO NOT want to miss!!! Welcome Home! This move-in ready second floor condo features 2 bed, 2 full bath divided bedroom floorplan, in unit laundry as well as a large main living area complete with gas fireplace!!! Ceiling fans in both bedrooms and living room! The eat-in kitchen includes stainless steel appliances, stone countertops, and plenty of cabinets. Enjoy your morning coffee on the covered patio! Spacious master bedroom, with ensuite has a linen closet and a GORGEOUS tile shower (2020). Car port parking also comes available when purchasing this STUNNING condo!! Updates include: Walk in Storage Closet located to the left of the front door, newer ac unit (2021), new hall bath fixtures, new floors in bathrooms & laundry room & new baseboards. Monthly condo fee includes: car port, pool, water, sewer, trash removal, landscaping and snow removal. Refrigerator does not stay, nor tv mounts. Washer and dryer, mirrored wardrobes in spare bedroom are negotiable.
Location
State MO
County St Charles
Area Fort Zumwalt East
Rooms
Basement None
Interior
Interior Features Open Floorplan, Window Treatments, Walk-in Closet(s), Some Wood Floors
Heating Forced Air
Cooling Ceiling Fan(s), Electric
Fireplaces Number 1
Fireplaces Type Gas
Fireplace Y
Appliance Dishwasher, Disposal, Microwave, Electric Oven
Exterior
Garage false
Amenities Available Storage, In Ground Pool
Waterfront false
Parking Type Assigned/1 Space, Covered
Private Pool false
Building
Lot Description Backs to Comm. Grnd, Streetlights
Story 1
Sewer Public Sewer
Water Public
Architectural Style Traditional
Level or Stories One
Structure Type Brick Veneer, Vinyl Siding
Construction Status 21
Schools
Elementary Schools Hawthorn Elem.
Middle Schools Dubray Middle
High Schools Ft. Zumwalt East High
School District Ft. Zumwalt R-Ii
Others
HOA Fee Include Some Insurance, Maintenance Grounds, Pool, Sewer, Snow Removal, Trash, Water
Ownership Private
Acceptable Financing Cash Only, Conventional
Listing Terms Cash Only, Conventional
Special Listing Condition None
Read Less
Bought with Gretta Barton
GET MORE INFORMATION




