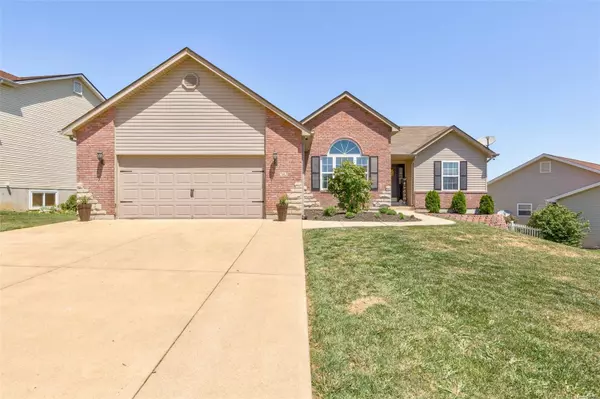For more information regarding the value of a property, please contact us for a free consultation.
543 N Milford Hillsboro, MO 63050
Want to know what your home might be worth? Contact us for a FREE valuation!

Our team is ready to help you sell your home for the highest possible price ASAP
Key Details
Sold Price $300,000
Property Type Single Family Home
Sub Type Residential
Listing Status Sold
Purchase Type For Sale
Square Footage 2,356 sqft
Price per Sqft $127
Subdivision Lockeport Landing
MLS Listing ID 22043088
Sold Date 08/31/22
Style Ranch
Bedrooms 5
Full Baths 3
Construction Status 12
HOA Fees $16/ann
Year Built 2010
Building Age 12
Lot Size 9,148 Sqft
Acres 0.21
Lot Dimensions 0X0
Property Description
In a market where inventory is low, impressive homes are rare. This home only begins with stunning stone, brickwork, and curb appeal. My next favorite thing about this listing is the LOCATION. Right between Hwy 21 or Hwy 55 access, this home is just a few minutes from two towns. The entry is bright and the home is open concept with vaulted ceilings and big windows. Formal dining room is timeless and just waiting for your family get togethers. Kitchen is open to breakfast room and a great view for morning coffee. You will love the large bedrooms and the split floor plan for privacy. The master suite is large with walk in closet, double bowl vanity, separate soaking tub & shower. Open staircase to lower level offers a family room, two bedrooms with large windows, a full bathroom & storage area with walk out. That's a total of 5 bedrooms if you need room to grow! The garage is oversized 23X20 and driveway size is an upgrade as well. Come check it out, I think you will love it!!
Location
State MO
County Jefferson
Area Hillsboro
Rooms
Basement Concrete, Egress Window(s), Full, Partially Finished, Concrete, Rec/Family Area, Sleeping Area, Walk-Out Access
Interior
Interior Features Open Floorplan, Carpets, Vaulted Ceiling, Walk-in Closet(s)
Heating Forced Air
Cooling Electric
Fireplaces Type None
Fireplace Y
Appliance Dishwasher, Disposal, Microwave, Electric Oven, Washer
Exterior
Parking Features true
Garage Spaces 2.0
Private Pool false
Building
Lot Description Backs to Comm. Grnd, Sidewalks
Story 1
Sewer Public Sewer
Water Public
Architectural Style Traditional
Level or Stories One
Structure Type Brk/Stn Veneer Frnt, Vinyl Siding
Construction Status 12
Schools
Elementary Schools Hillsboro Elem.
Middle Schools Hillsboro Jr. High
High Schools Hillsboro High
School District Hillsboro R-Iii
Others
Ownership Private
Acceptable Financing Cash Only, Conventional, FHA, Government, USDA, VA
Listing Terms Cash Only, Conventional, FHA, Government, USDA, VA
Special Listing Condition Owner Occupied, None
Read Less
Bought with Bryan Vancil
GET MORE INFORMATION




