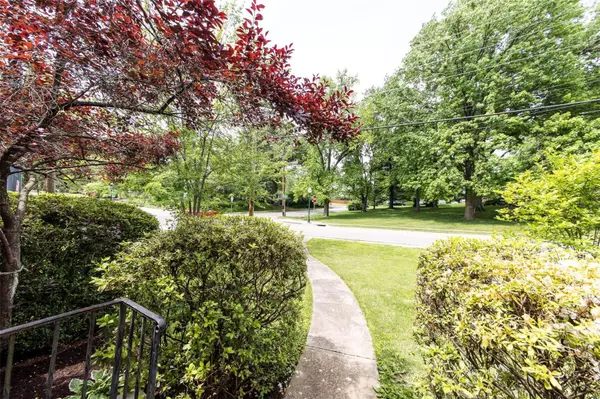For more information regarding the value of a property, please contact us for a free consultation.
790 W Kirkham AVE St Louis, MO 63122
Want to know what your home might be worth? Contact us for a FREE valuation!

Our team is ready to help you sell your home for the highest possible price ASAP
Key Details
Sold Price $325,000
Property Type Single Family Home
Sub Type Residential
Listing Status Sold
Purchase Type For Sale
Square Footage 1,841 sqft
Price per Sqft $176
Subdivision Algonquin Terrace
MLS Listing ID 22014390
Sold Date 08/31/22
Style Other
Bedrooms 4
Full Baths 2
HOA Fees $2/ann
Lot Size 9,453 Sqft
Acres 0.217
Lot Dimensions 0.217
Property Description
GREAT NEW PRICE!! LOCATION LOCATION LOCATION! CHARMING 1.5 Story, 4 Bedroom, 2 Bath Brick with BEAUTIFUL perennial garden beds, large level lot in highly sought out GLENDALE! Hardwood floors & arched doorways are featured on the main level with large living room w/fireplace, separate dining room, 2 Beds and an UPDATED Full Bath. Living room steps to quaint covered porch. The kitchen has views to side and backyard gardens and steps to side entry. Large walk out lower level family room adds additional living space! Two more spacious upper bedrooms have triple windows, walk in closets. Full bath + walk in attic completes the upper level. HUGE Fenced level yard w/sweet pergola & beautiful landscape perfect for entertaining has new retaining wall! Oversized driveway easily parks 4+ cars. There is PLENTY of storage in the unfinished lower level, laundry + utility. New carpet, tuckpointing, updated electric panel, roof, vinyl windows. Minutes to shopping, dining, major interstates.
Location
State MO
County St Louis
Area Webster Groves
Rooms
Basement Concrete, Egress Window(s), Full, Partially Finished, Rec/Family Area, Storage Space, Walk-Out Access
Interior
Interior Features Carpets, Special Millwork, Walk-in Closet(s), Some Wood Floors
Heating Forced Air
Cooling Ceiling Fan(s), Electric
Fireplaces Number 1
Fireplaces Type Woodburning Fireplce
Fireplace Y
Appliance Dishwasher, Disposal, Microwave, Electric Oven, Refrigerator
Exterior
Garage false
Waterfront false
Parking Type Off Street
Private Pool false
Building
Lot Description Corner Lot, Fencing, Level Lot
Story 1.5
Sewer Public Sewer
Water Public
Architectural Style Traditional
Level or Stories One and One Half
Structure Type Brick, Vinyl Siding
Schools
Elementary Schools Bristol Elem.
Middle Schools Hixson Middle
High Schools Webster Groves High
School District Webster Groves
Others
Ownership Private
Acceptable Financing Cash Only, Conventional
Listing Terms Cash Only, Conventional
Special Listing Condition None
Read Less
Bought with Jennifer Bahr
GET MORE INFORMATION




