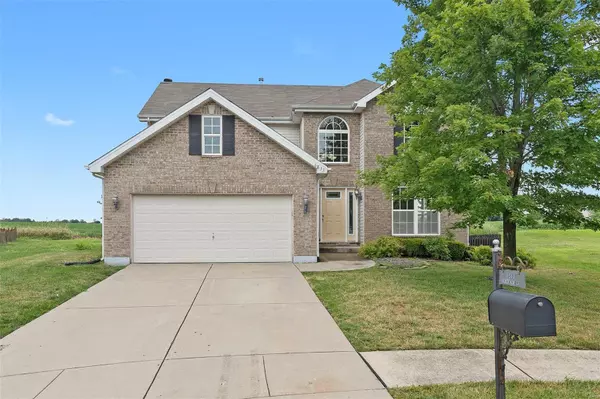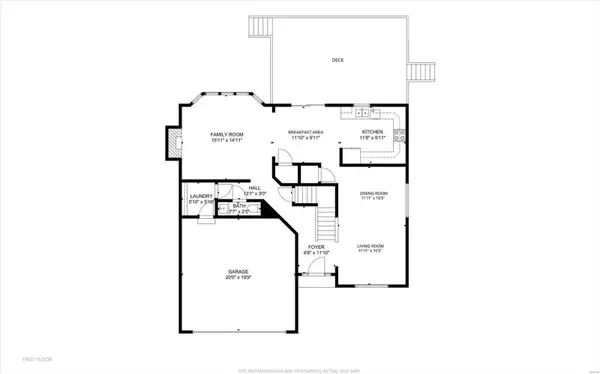For more information regarding the value of a property, please contact us for a free consultation.
6833 Brandywine CT Fairview Heights, IL 62208
Want to know what your home might be worth? Contact us for a FREE valuation!

Our team is ready to help you sell your home for the highest possible price ASAP
Key Details
Sold Price $309,000
Property Type Single Family Home
Sub Type Residential
Listing Status Sold
Purchase Type For Sale
Square Footage 2,884 sqft
Price per Sqft $107
Subdivision Fountain Place
MLS Listing ID 22045838
Sold Date 08/31/22
Style Other
Bedrooms 4
Full Baths 2
Half Baths 2
Construction Status 17
HOA Fees $39/ann
Year Built 2005
Building Age 17
Lot Size 0.260 Acres
Acres 0.26
Lot Dimensions 44.37 x 146.59 x 153.22 x 111.57
Property Description
Located at the end of the cul-de-sac & easy access to the pool you will find this updated 4 bedroom, 2 full baths & two ½ bath home. Enter through the new front door into the 2-story foyer, & find the main level with hardwood flooring throughout, crown molding & tall baseboards add finishing touches. The formal living/dining area flows into the updated kitchen/eat-in/family spaces at the back of the home. The kitchen features solid surface counters, SS appliances, walk-in pantry & soft close cabinets. Upstairs the primary bedroom features a mini split AC for extra cool sleeping, a rustic accent wall, walk-in closet, & full bath. The lower level features a half bath, bonus area, & generous rec room space. Updates include kitchen appliances (18), water heater (18), mini-AC/Aprilaire dehumidifier (21), wood flooring living/dining/family rooms (21), water softener upgrade (21), front door (22), Roof replacement (August 2022). Conveniently located, interstate access, shopping, & dining.
Location
State IL
County St Clair-il
Rooms
Basement Concrete, Bathroom in LL, Full, Rec/Family Area
Interior
Heating Forced Air
Cooling Electric
Fireplaces Number 1
Fireplaces Type Woodburning Fireplce
Fireplace Y
Appliance Dishwasher, Disposal, Electric Oven, Refrigerator, Stainless Steel Appliance(s)
Exterior
Garage true
Garage Spaces 2.0
Amenities Available Pool
Waterfront false
Parking Type Attached Garage, Garage Door Opener
Private Pool false
Building
Lot Description Backs to Open Grnd, Cul-De-Sac, Fencing, Sidewalks, Streetlights
Story 2
Sewer Public Sewer
Water Public
Architectural Style Traditional
Level or Stories Two
Structure Type Brk/Stn Veneer Frnt, Vinyl Siding
Construction Status 17
Schools
Elementary Schools Pontiac-W Holliday Dist 105
Middle Schools Pontiac-W Holliday Dist 105
High Schools Ofallon
School District Pontiac-W Holliday Dist 105
Others
Ownership Private
Acceptable Financing Cash Only, Conventional, FHA, VA
Listing Terms Cash Only, Conventional, FHA, VA
Special Listing Condition No Exemptions, None
Read Less
Bought with Jessica Gratzl
GET MORE INFORMATION




