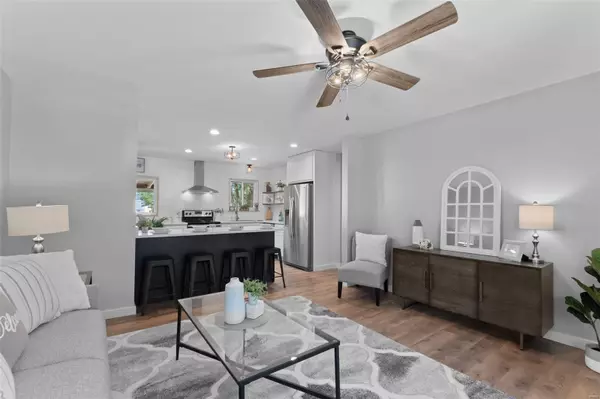For more information regarding the value of a property, please contact us for a free consultation.
19 Sungrove DR Maryland Heights, MO 63043
Want to know what your home might be worth? Contact us for a FREE valuation!

Our team is ready to help you sell your home for the highest possible price ASAP
Key Details
Sold Price $260,000
Property Type Single Family Home
Sub Type Residential
Listing Status Sold
Purchase Type For Sale
Square Footage 1,640 sqft
Price per Sqft $158
Subdivision Heritage Estates
MLS Listing ID 22036662
Sold Date 08/31/22
Style Ranch
Bedrooms 4
Full Baths 2
Construction Status 59
Year Built 1963
Building Age 59
Lot Size 7,405 Sqft
Acres 0.17
Lot Dimensions 116x65
Property Description
Looking for a deal in Pattonville Schools with 4 TRUE bedrooms (LL bdrm has egress window)!! Conveniently located to HWY 270 & 364, with all the amenities that Maryland Heights has to offer! This 4 bed 2 full-bath Ranch-Style home features BRAND New Kitchen w/ updated cabinetry, shiplap, flooring, and SS appliances. Both main level and downstairs full-baths have been updated. Brand new luxury vinyl flooring has been installed throughout entire main floor & fresh paint throughout both main and lower level. All new 6 panel doors & trim on main level! Brand new carpeting throughout LL which features Rec room as well as an oversized bedroom with walk-in closet & egress window. Brand new electric throughout, all new wiring as well as main panel.*Back on market due to no fault of the seller*All offers are due by 6pm, on Monday- 8/1/2022* response time of Tuesday (8/2/2022) at Noon. Seller prefers an August closing.
Location
State MO
County St Louis
Area Pattonville
Rooms
Basement Bathroom in LL, Egress Window(s), Full, Rec/Family Area, Sleeping Area
Interior
Interior Features Bookcases, Open Floorplan, Carpets, Special Millwork, Window Treatments, Walk-in Closet(s)
Heating Forced Air
Cooling Attic Fan, Ceiling Fan(s), Electric
Fireplaces Type None
Fireplace Y
Appliance Dishwasher, Disposal, Dryer, Microwave, Range Hood, Electric Oven, Refrigerator, Stainless Steel Appliance(s)
Exterior
Garage true
Garage Spaces 1.0
Waterfront false
Parking Type Additional Parking, Attached Garage, Covered, Garage Door Opener, Off Street
Private Pool false
Building
Lot Description Chain Link Fence, Fencing, Level Lot, Sidewalks, Streetlights
Story 1
Sewer Public Sewer
Water Public
Architectural Style Traditional
Level or Stories One
Structure Type Vinyl Siding
Construction Status 59
Schools
Elementary Schools Rose Acres Elem.
Middle Schools Holman Middle
High Schools Pattonville Sr. High
School District Pattonville R-Iii
Others
Ownership Owner by Contract
Acceptable Financing Cash Only, Conventional, RRM/ARM, VA
Listing Terms Cash Only, Conventional, RRM/ARM, VA
Special Listing Condition Renovated, None
Read Less
Bought with Amanda Alejandro
GET MORE INFORMATION




