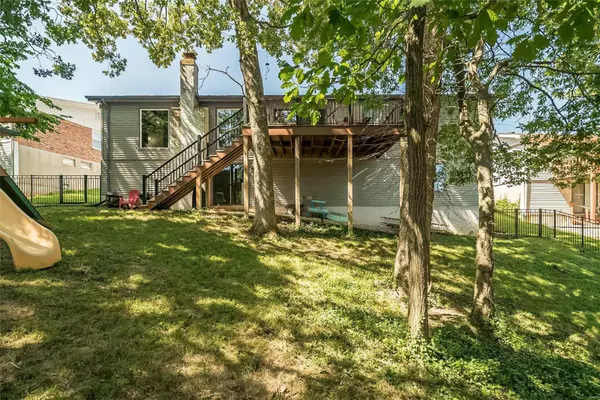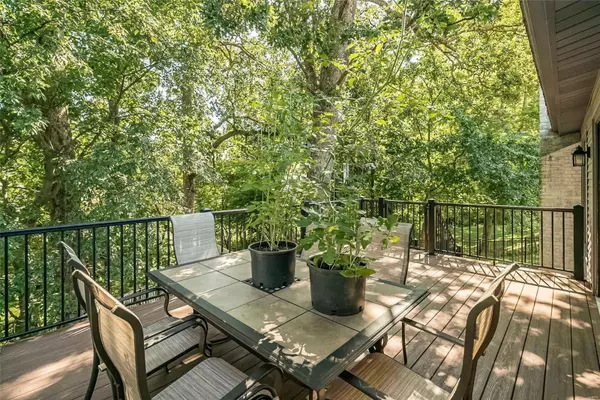For more information regarding the value of a property, please contact us for a free consultation.
2968 Spring Water DR St Louis, MO 63129
Want to know what your home might be worth? Contact us for a FREE valuation!

Our team is ready to help you sell your home for the highest possible price ASAP
Key Details
Sold Price $295,000
Property Type Single Family Home
Sub Type Residential
Listing Status Sold
Purchase Type For Sale
Square Footage 1,756 sqft
Price per Sqft $167
Subdivision Barnwood Lts 3 Thru 6 Bdy Adj
MLS Listing ID 22045134
Sold Date 09/02/22
Style Ranch
Bedrooms 3
Full Baths 2
Construction Status 43
HOA Fees $8/ann
Year Built 1979
Building Age 43
Lot Size 9,797 Sqft
Acres 0.2249
Lot Dimensions 63x120x90x123
Property Description
Don't miss this OUSTANDING Ranch w/gorgeous updates! Be WOWed at the Open House Sat. 7/16 noon-2! Adorable curb appeal and cozy front porch. Inside you are welcomed into the bright 19x12 Living Room and 11x12 Dining Room w/warm wood floors. The expansive kitchen will accomodate whatever meal prep or event gathering you can muster, with endless granite counter space, breakfast bar, porcelain floor, gas range and classy SS appliances. You and your guests will LOVE overflowing to the wonderful, spacious maintenance-free deck and shaded, fenced yard...OR maybe you'd rather hang in the fantastic 12 x 18 family room with the wood beamed ceiling and handsome wood-burning FP w/whitewashed brick. Three bedrooms round out the rest of the main floor, including a 14x12 primary with his/hers closets, ensuite w/porcelain floor & stylish shower tiling. The spacious walk-out LL awaits your finish for even more fabulous living space! Roof & HVAC 5 yrs young, New siding. Make your appt.!
Location
State MO
County St Louis
Area Oakville
Rooms
Basement Full, Concrete, Unfinished, Walk-Out Access
Interior
Interior Features Open Floorplan, Window Treatments, Some Wood Floors
Heating Forced Air
Cooling Ceiling Fan(s), Electric
Fireplaces Number 1
Fireplaces Type Stubbed in Gas Line, Woodburning Fireplce
Fireplace Y
Appliance Dishwasher, Disposal, Microwave, Gas Oven, Refrigerator, Stainless Steel Appliance(s)
Exterior
Garage true
Garage Spaces 2.0
Waterfront false
Parking Type Attached Garage, Garage Door Opener
Private Pool false
Building
Lot Description Fencing, Sidewalks, Streetlights
Story 1
Sewer Public Sewer
Water Public
Architectural Style Traditional
Level or Stories One
Structure Type Brick Veneer, Vinyl Siding
Construction Status 43
Schools
Elementary Schools Rogers Elem.
Middle Schools Oakville Middle
High Schools Oakville Sr. High
School District Mehlville R-Ix
Others
Ownership Private
Acceptable Financing Cash Only, Conventional, FHA, VA
Listing Terms Cash Only, Conventional, FHA, VA
Special Listing Condition Owner Occupied, Renovated, None
Read Less
Bought with Sarah Tadlock
GET MORE INFORMATION




