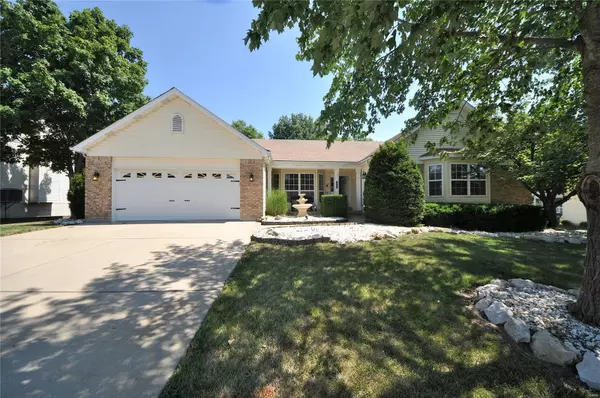For more information regarding the value of a property, please contact us for a free consultation.
7283 Picasso DR Dardenne Prairie, MO 63368
Want to know what your home might be worth? Contact us for a FREE valuation!

Our team is ready to help you sell your home for the highest possible price ASAP
Key Details
Sold Price $419,900
Property Type Single Family Home
Sub Type Residential
Listing Status Sold
Purchase Type For Sale
Square Footage 2,869 sqft
Price per Sqft $146
Subdivision Canvas Cove #3
MLS Listing ID 22048301
Sold Date 09/02/22
Style Ranch
Bedrooms 3
Full Baths 2
Half Baths 1
Construction Status 28
HOA Fees $8/ann
Year Built 1994
Building Age 28
Lot Size 0.420 Acres
Acres 0.42
Lot Dimensions .411 acres
Property Description
CUSTOM remodeled 3 BDRM, 2.5 BTH w/2800+ sq ft in the heart of Dardenne on RARE nearly 1/2 acre LEVEL lot backing to trees! Updates include NEW: removal of walls for open fl plan, laminate flooring, granite throughout kitchen & baths, finished office in LL...AND SO MUCH MORE! Exterior boasts brick front w/lush landscaping & OS 2 car garage w/storage. Scenic backyard boasts new patio overlooking wooded LARGE lot. Open fl plan interior starts w/entry foyer leading to sep dining/sitting rm. Spacious great rm w/ gas FP looks to renovated kitchen w/elongated center island w/BB, granite counters, tile backsplash, custom coffee bar & 42" white cabinets. Sunroom surrounded by windows w/new self contained HVAC. Owners suite w/w/i closet w/new custom shelving & lux bth w/new dbl sink vanity w/tower. 2 add'l bdrms, updated full bth & laundry w/pantry on main. Finished walk out LL w/rec/fam area w/wet bar, playroom/den, half bth & NEW office w/custom shelving & built in electric FP. MUST SEE!
Location
State MO
County St Charles
Area Fort Zumwalt West
Rooms
Basement Bathroom in LL, Fireplace in LL, Full, Partially Finished, Rec/Family Area, Sleeping Area, Storage Space, Walk-Out Access
Interior
Interior Features Bookcases, Open Floorplan, Carpets, Special Millwork, Window Treatments, Vaulted Ceiling, Walk-in Closet(s), Wet Bar
Heating Forced Air
Cooling Wall/Window Unit(s), Ceiling Fan(s), Electric
Fireplaces Number 2
Fireplaces Type Electric, Gas
Fireplace Y
Appliance Dishwasher, Disposal, Microwave, Electric Oven, Stainless Steel Appliance(s), Water Softener
Exterior
Garage true
Garage Spaces 2.0
Waterfront false
Parking Type Accessible Parking, Attached Garage, Garage Door Opener, Oversized, Workshop in Garage
Private Pool false
Building
Lot Description Backs to Trees/Woods, Level Lot, Sidewalks, Streetlights
Story 1
Sewer Public Sewer
Water Public
Architectural Style Traditional
Level or Stories One
Structure Type Brick Veneer, Vinyl Siding
Construction Status 28
Schools
Elementary Schools Ostmann Elem.
Middle Schools Ft. Zumwalt West Middle
High Schools Ft. Zumwalt West High
School District Ft. Zumwalt R-Ii
Others
Ownership Private
Acceptable Financing Cash Only, Conventional, FHA, VA
Listing Terms Cash Only, Conventional, FHA, VA
Special Listing Condition None
Read Less
Bought with Dustin Hanks
GET MORE INFORMATION




