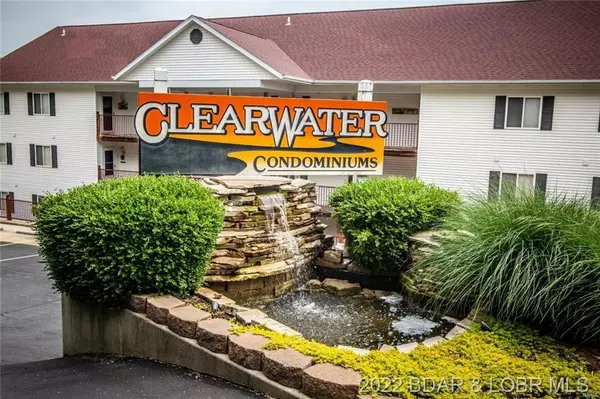For more information regarding the value of a property, please contact us for a free consultation.
686 Clearwater DR #3E Camdenton, MO 65020
Want to know what your home might be worth? Contact us for a FREE valuation!

Our team is ready to help you sell your home for the highest possible price ASAP
Key Details
Sold Price $255,000
Property Type Condo
Sub Type Condo/Coop/Villa
Listing Status Sold
Purchase Type For Sale
Square Footage 1,140 sqft
Price per Sqft $223
Subdivision Clearwater Condo
MLS Listing ID 22049707
Sold Date 08/29/22
Style Ranch
Bedrooms 2
Full Baths 2
Construction Status 17
HOA Fees $203
Year Built 2005
Building Age 17
Property Description
Move right in & start enjoying summer! This spectacular waterfront condo at Clearwater is turnkey & fully furnished. Located on the 8.5 mm of the Big Niangua. Includes a 10 x 24 slip with hoist & First Mate. This unit is immaculate & offers stylish updates throughout. Screened in deck with vinyl ceiling & ceiling fan looking out to the lake. Kitchen features white cabinets with trim, dishwasher, stove, microwave, refrigerator, & tons of countertop space with extra seating. Master bedroom with walk in closet, bath with 2 sinks. Second bed has access to 2nd bath with linen closet. Taxes $870 annual, HOA $608 quarterly. Complex offers 2 pools (one is heated). pavilion, playground, dog area, firepit, close to 2 golf courses. Great rental opportunity as well! Larger boat slips often become available to purchase. Just a few steps up from the parking lot and large front porch. Upgraded newer carpet & pad, Luxury Plank flooring. Larger Boat slips frequently available, 12 x 32 or 14 x 40.
Location
State MO
County Camden
Area Camdenton
Rooms
Basement None
Interior
Interior Features Carpets, Walk-in Closet(s)
Heating Forced Air
Cooling Ceiling Fan(s), Electric
Fireplaces Number 1
Fireplaces Type Gas
Fireplace Y
Appliance Dishwasher, Disposal, Dryer, Microwave, Electric Oven, Refrigerator, Washer
Exterior
Garage false
Amenities Available In Ground Pool, Water View
Waterfront true
Parking Type Accessible Parking, Guest Parking
Private Pool false
Building
Lot Description Pond/Lake, Waterfront
Story 1
Sewer Public Sewer
Water Public
Architectural Style Traditional
Level or Stories One
Structure Type Vinyl Siding
Construction Status 17
Schools
Elementary Schools Dogwood Elem.
Middle Schools Camdenton Middle
High Schools Camdenton High
School District Camdenton R-Iii
Others
HOA Fee Include Some Insurance, Maintenance Grounds, Snow Removal, Trash
Ownership Private
Acceptable Financing Cash Only, Conventional
Listing Terms Cash Only, Conventional
Special Listing Condition None
Read Less
Bought with Kelly Bennett
GET MORE INFORMATION




